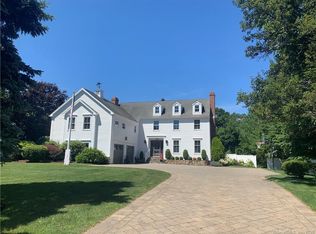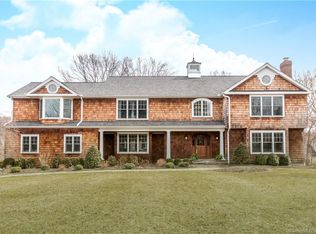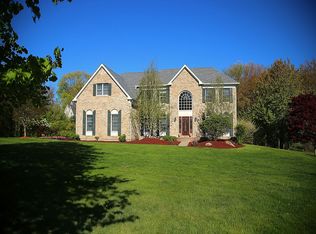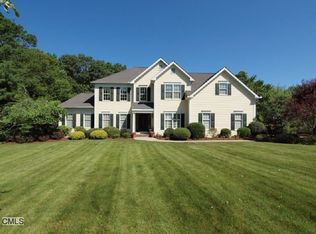Sold for $2,140,000
$2,140,000
245 Range Road, Fairfield, CT 06890
5beds
5,268sqft
Single Family Residence
Built in 1993
0.68 Acres Lot
$2,257,800 Zestimate®
$406/sqft
$7,859 Estimated rent
Home value
$2,257,800
$2.01M - $2.53M
$7,859/mo
Zestimate® history
Loading...
Owner options
Explore your selling options
What's special
Poised in sought-after Southport-Chase, this beautiful home enjoys a coveted location minutes from Southport Village shops, restaurants, beaches and recreation for the whole family. Come home to a circular driveway embraced by flowering trees and step inside the luminous two-story entrance hall. Inviting living spaces flow effortlessly throughout the main level, forming charmed settings for everyday and every occasion. French doors in the living room open to reveal a home office. Illuminated by skylights and walls of light, the open kitchen, breakfast area and family room/FP offers a cheery space for all to congregate. Doors open to the terrace to enjoy a seamless setting for indoor/outdoor living. Spend your summer dining al fresco on the terrace, entertaining around the saltwater swimming pool or relaxing in the shade of the pergola. Unwind at the end of the day in the primary suite, boasting a cozy fireplace, dual closets, dressing room, a spa bath with a steam shower and luxurious soaking tub. Three additional well-appointed family bedrooms and a hall bathroom complete the second level. A finished lower level offers additional recreation space, as well as a fifth bedroom with a full bathroom, the perfect au pair suite. Outside, a fully-fenced backyard is well-suited for families and pets. Explore the great outdoors at nearby Acorn Lane Upland Preserve and Mill Hill Open Space. Enjoy green living and energy savings with new Tesla solar panels and two Tesla Powerwalls.
Zillow last checked: 8 hours ago
Listing updated: November 01, 2024 at 01:28pm
Listed by:
Michelle Genovesi 203-984-7793,
William Raveis Real Estate 203-227-4343
Bought with:
Alexander H. Chingas, RES.0768246
Coldwell Banker Realty
Source: Smart MLS,MLS#: 24012770
Facts & features
Interior
Bedrooms & bathrooms
- Bedrooms: 5
- Bathrooms: 4
- Full bathrooms: 3
- 1/2 bathrooms: 1
Primary bedroom
- Features: Gas Log Fireplace, Full Bath, Hardwood Floor
- Level: Upper
Bedroom
- Features: Hardwood Floor
- Level: Upper
Bedroom
- Features: Hardwood Floor
- Level: Upper
Bedroom
- Features: Hardwood Floor
- Level: Upper
Bedroom
- Features: Wall/Wall Carpet
- Level: Lower
Bathroom
- Level: Lower
Dining room
- Features: High Ceilings, Hardwood Floor
- Level: Main
Family room
- Features: Cathedral Ceiling(s), Beamed Ceilings, Fireplace, Hardwood Floor
- Level: Main
Kitchen
- Features: Skylight, Kitchen Island, Pantry, Hardwood Floor
- Level: Main
Living room
- Features: High Ceilings, Fireplace, Hardwood Floor
- Level: Main
Rec play room
- Features: Wall/Wall Carpet
- Level: Lower
Study
- Features: French Doors, Hardwood Floor
- Level: Main
Heating
- Forced Air, Zoned, Natural Gas, Oil
Cooling
- Central Air, Zoned
Appliances
- Included: Gas Range, Range Hood, Refrigerator, Dishwasher, Washer, Dryer, Water Heater
- Laundry: Main Level
Features
- Entrance Foyer
- Doors: Storm Door(s)
- Basement: Full,Partially Finished
- Attic: Access Via Hatch
- Number of fireplaces: 3
Interior area
- Total structure area: 5,268
- Total interior livable area: 5,268 sqft
- Finished area above ground: 3,768
- Finished area below ground: 1,500
Property
Parking
- Total spaces: 3
- Parking features: Attached, Driveway, Circular Driveway
- Attached garage spaces: 3
- Has uncovered spaces: Yes
Features
- Patio & porch: Deck
- Exterior features: Underground Sprinkler
- Has private pool: Yes
- Pool features: Pool/Spa Combo, Salt Water, In Ground
- Waterfront features: Beach Access
Lot
- Size: 0.68 Acres
- Features: Corner Lot
Details
- Additional structures: Gazebo
- Parcel number: 135999
- Zoning: AA
Construction
Type & style
- Home type: SingleFamily
- Architectural style: Colonial
- Property subtype: Single Family Residence
Materials
- Clapboard, Brick, Wood Siding
- Foundation: Concrete Perimeter
- Roof: Asphalt
Condition
- New construction: No
- Year built: 1993
Utilities & green energy
- Sewer: Public Sewer
- Water: Public
- Utilities for property: Underground Utilities
Green energy
- Energy efficient items: Thermostat, Ridge Vents, Doors
- Energy generation: Solar
Community & neighborhood
Community
- Community features: Library, Medical Facilities, Near Public Transport, Shopping/Mall, Stables/Riding
Location
- Region: Southport
- Subdivision: Southport
HOA & financial
HOA
- Has HOA: Yes
- HOA fee: $200 annually
- Amenities included: Gardening Area
- Services included: Maintenance Grounds
Price history
| Date | Event | Price |
|---|---|---|
| 11/1/2024 | Sold | $2,140,000+7.1%$406/sqft |
Source: | ||
| 7/8/2024 | Listed for sale | $1,998,000$379/sqft |
Source: | ||
| 6/25/2024 | Pending sale | $1,998,000$379/sqft |
Source: | ||
| 6/20/2024 | Listed for sale | $1,998,000+90.3%$379/sqft |
Source: | ||
| 4/3/2019 | Sold | $1,050,000-4.5%$199/sqft |
Source: | ||
Public tax history
| Year | Property taxes | Tax assessment |
|---|---|---|
| 2025 | $22,150 +1.8% | $780,220 |
| 2024 | $21,768 +1.4% | $780,220 |
| 2023 | $21,464 +1% | $780,220 |
Find assessor info on the county website
Neighborhood: Southport
Nearby schools
GreatSchools rating
- 9/10Dwight Elementary SchoolGrades: K-5Distance: 2.4 mi
- 8/10Roger Ludlowe Middle SchoolGrades: 6-8Distance: 1.7 mi
- 9/10Fairfield Ludlowe High SchoolGrades: 9-12Distance: 1.7 mi
Schools provided by the listing agent
- Elementary: Dwight
- Middle: Roger Ludlowe
- High: Fairfield Ludlowe
Source: Smart MLS. This data may not be complete. We recommend contacting the local school district to confirm school assignments for this home.
Sell for more on Zillow
Get a Zillow Showcase℠ listing at no additional cost and you could sell for .
$2,257,800
2% more+$45,156
With Zillow Showcase(estimated)$2,302,956



