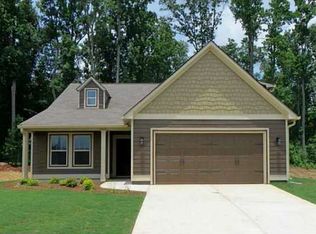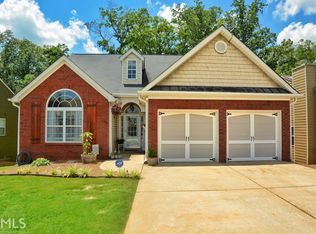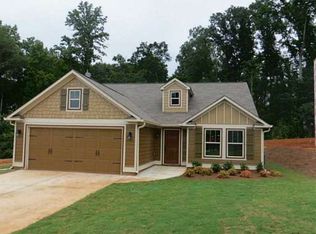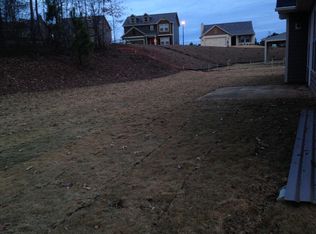Closed
$315,000
245 Raleigh Way, Villa Rica, GA 30180
3beds
1,619sqft
Single Family Residence
Built in 2013
0.4 Acres Lot
$311,100 Zestimate®
$195/sqft
$1,879 Estimated rent
Home value
$311,100
$296,000 - $327,000
$1,879/mo
Zestimate® history
Loading...
Owner options
Explore your selling options
What's special
MOVE IN READY! 100% USDA financing eligible area! Welcome to this stunning ranch-style residence that boasts remarkable upgrades throughout. Freshly Painted Interior, New flooring is installed throughout, featuring beautiful tile in the entryway and updated bathrooms. exquisite custom Victorian marble countertops, the new tile backsplash, deep single Blanco sink crafted from quartz sand, Granite Bathroom Vanities, Updated lighting throughout, .40 acre lot, the backyard includes a one-step deck along with an amazing gazebo equipped with a retractable screen, fully fenced outdoor space. The master bedroom features a lovely trey ceiling, a walk-in closet, and an ensuite bathroom that includes a generous soaking tub. The additional two bedrooms share a bathroom in the hallway. There is also a new accent wall featuring an electric fireplace. A high-end ADT security and fire/carbon monoxide monitoring system is installed for safety. Experience endless hot water with the newly installed tankless water heater. The garage is equipped with a mini split system for heating and cooling, ensuring a comfortable climate for you and your stored items. SS refrigerator, dishwasher, and range, and is even Fiber-ready! One Year Home Warranty! This incredible home is packed with all the features you could dream of, with no HOA fees making your life even easier! 5 Minutes to Shopping, Restaurants, I-20. 1 Year Home Warranty Included.
Zillow last checked: 8 hours ago
Listing updated: December 03, 2025 at 01:43pm
Listed by:
Sherrie Prater 770-312-6026,
Hollis Realty LLC
Bought with:
Courtney Wells, 432648
BHGRE Metro Brokers
Source: GAMLS,MLS#: 10576563
Facts & features
Interior
Bedrooms & bathrooms
- Bedrooms: 3
- Bathrooms: 2
- Full bathrooms: 2
- Main level bathrooms: 2
- Main level bedrooms: 3
Heating
- Central
Cooling
- Central Air
Appliances
- Included: Dishwasher, Dryer, Microwave, Oven/Range (Combo), Refrigerator, Washer
- Laundry: Laundry Closet
Features
- High Ceilings, Master On Main Level, Tile Bath, Tray Ceiling(s), Walk-In Closet(s)
- Flooring: Carpet, Tile
- Basement: None
- Number of fireplaces: 1
- Fireplace features: Family Room, Other
Interior area
- Total structure area: 1,619
- Total interior livable area: 1,619 sqft
- Finished area above ground: 1,619
- Finished area below ground: 0
Property
Parking
- Parking features: Garage, Kitchen Level
- Has garage: Yes
Features
- Levels: One
- Stories: 1
Lot
- Size: 0.40 Acres
- Features: Corner Lot, Level
Details
- Parcel number: V07 0140192
Construction
Type & style
- Home type: SingleFamily
- Architectural style: Ranch
- Property subtype: Single Family Residence
Materials
- Concrete
- Roof: Composition
Condition
- Resale
- New construction: No
- Year built: 2013
Details
- Warranty included: Yes
Utilities & green energy
- Sewer: Public Sewer
- Water: Public
- Utilities for property: Cable Available, Electricity Available, High Speed Internet, Natural Gas Available, Phone Available, Sewer Connected, Water Available
Community & neighborhood
Community
- Community features: None
Location
- Region: Villa Rica
- Subdivision: The Trails at Charleston
Other
Other facts
- Listing agreement: Exclusive Right To Sell
Price history
| Date | Event | Price |
|---|---|---|
| 12/2/2025 | Sold | $315,000+0.7%$195/sqft |
Source: | ||
| 9/21/2025 | Pending sale | $312,900$193/sqft |
Source: | ||
| 8/7/2025 | Price change | $312,900-3.7%$193/sqft |
Source: | ||
| 8/3/2025 | Price change | $324,900-0.3%$201/sqft |
Source: | ||
| 8/1/2025 | Listed for sale | $325,900$201/sqft |
Source: | ||
Public tax history
| Year | Property taxes | Tax assessment |
|---|---|---|
| 2024 | $3,132 -9% | $111,009 -4.9% |
| 2023 | $3,442 +279.2% | $116,712 +39.5% |
| 2022 | $908 +7.4% | $83,638 +14.5% |
Find assessor info on the county website
Neighborhood: 30180
Nearby schools
GreatSchools rating
- 7/10Ithica Elementary SchoolGrades: PK-5Distance: 1.1 mi
- 5/10Bay Springs Middle SchoolGrades: 6-8Distance: 0.4 mi
- 6/10Villa Rica High SchoolGrades: 9-12Distance: 2.4 mi
Schools provided by the listing agent
- Elementary: Ithica
- Middle: Bay Springs
- High: Villa Rica
Source: GAMLS. This data may not be complete. We recommend contacting the local school district to confirm school assignments for this home.
Get a cash offer in 3 minutes
Find out how much your home could sell for in as little as 3 minutes with a no-obligation cash offer.
Estimated market value$311,100
Get a cash offer in 3 minutes
Find out how much your home could sell for in as little as 3 minutes with a no-obligation cash offer.
Estimated market value
$311,100



