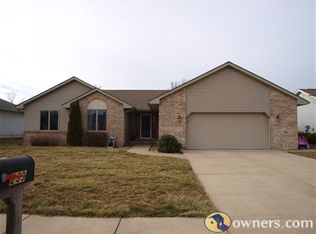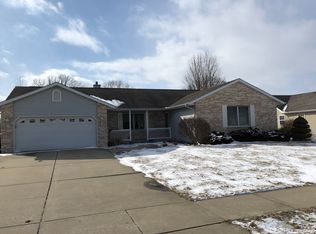Sold for $354,000 on 06/27/24
$354,000
245 Prairie Grass Rd, Chatham, IL 62629
3beds
4,000sqft
Single Family Residence, Residential
Built in ----
0.28 Acres Lot
$381,800 Zestimate®
$89/sqft
$3,291 Estimated rent
Home value
$381,800
$363,000 - $405,000
$3,291/mo
Zestimate® history
Loading...
Owner options
Explore your selling options
What's special
Welcome to this 3 bedroom, 3.5 bathroom home, spanning 4,000 square feet of living space. Located in the Glenwood Lake Estates neighborhood within the renowned Chatham School District, this home features an inground pool with a new pump that is maintained yearly by M&M pools, a new roof that was installed in March of 2024, new gutters and downspouts, a complete geothermal system, installed in 2021, that provides efficient heating and cooling throughout the year, keeping utility costs low. A beautifully maintained interior throughout, with new carpeting in the spacious main suite, which includes a jacuzzi tub for ultimate relaxation and a large walk in closet. The open-concept living area is perfect for entertaining, with hardwood floors and a seamless flow from the kitchen to the living room. The finished basement offers additional living space with 9' ceilings, a full bathroom, and a full custom bar, providing the perfect setting for hosting guests or relaxing with family. Enjoy the outdoors year-round with the four-season back patio, offering a cozy retreat in any weather. The well-maintained yard and landscaping add to the home's curb appeal, creating a welcoming environment for residents and guests alike. Don't miss out on the opportunity to own this exceptional property in the Chatham School District. Schedule a showing today!
Zillow last checked: 8 hours ago
Listing updated: June 28, 2024 at 01:20pm
Listed by:
Barbara D Endzelis Mobl:217-971-7215,
RE/MAX Professionals
Bought with:
Megan M Pressnall, 475162500
The Real Estate Group, Inc.
Source: RMLS Alliance,MLS#: CA1028877 Originating MLS: Capital Area Association of Realtors
Originating MLS: Capital Area Association of Realtors

Facts & features
Interior
Bedrooms & bathrooms
- Bedrooms: 3
- Bathrooms: 4
- Full bathrooms: 3
- 1/2 bathrooms: 1
Bedroom 1
- Level: Main
- Dimensions: 15ft 2in x 13ft 6in
Bedroom 2
- Level: Main
- Dimensions: 13ft 4in x 11ft 6in
Bedroom 3
- Level: Main
- Dimensions: 14ft 2in x 13ft 4in
Other
- Level: Main
- Dimensions: 13ft 8in x 12ft 4in
Other
- Level: Main
- Dimensions: 8ft 7in x 7ft 0in
Other
- Area: 1981
Additional room
- Description: OTHER
- Level: Lower
- Dimensions: 31ft 0in x 24ft 0in
Family room
- Level: Lower
- Dimensions: 30ft 0in x 20ft 0in
Kitchen
- Level: Main
- Dimensions: 20ft 8in x 16ft 1in
Living room
- Level: Main
- Dimensions: 20ft 0in x 14ft 0in
Main level
- Area: 2019
Heating
- Electric, Forced Air, Geothermal
Appliances
- Included: Dishwasher, Disposal, Range, Refrigerator
Features
- Vaulted Ceiling(s)
- Basement: Finished,Full
- Number of fireplaces: 1
- Fireplace features: Electric, Living Room
Interior area
- Total structure area: 2,019
- Total interior livable area: 4,000 sqft
Property
Parking
- Total spaces: 2
- Parking features: Attached
- Attached garage spaces: 2
- Details: Number Of Garage Remotes: 2
Features
- Patio & porch: Patio, Porch
- Pool features: In Ground
- Spa features: Bath
Lot
- Size: 0.28 Acres
- Dimensions: 80 x 150
- Features: Level, Other
Details
- Parcel number: 29090478018
Construction
Type & style
- Home type: SingleFamily
- Architectural style: Ranch
- Property subtype: Single Family Residence, Residential
Materials
- Brick, Vinyl Siding
- Foundation: Concrete Perimeter
- Roof: Shingle
Condition
- New construction: No
Utilities & green energy
- Sewer: Public Sewer
- Water: Public
- Utilities for property: Cable Available
Green energy
- Energy efficient items: HVAC
Community & neighborhood
Location
- Region: Chatham
- Subdivision: Glenwood Lake Estates
HOA & financial
HOA
- Has HOA: Yes
- HOA fee: $100 annually
Other
Other facts
- Road surface type: Paved
Price history
| Date | Event | Price |
|---|---|---|
| 6/27/2024 | Sold | $354,000-1.6%$89/sqft |
Source: | ||
| 6/1/2024 | Pending sale | $359,900$90/sqft |
Source: | ||
| 5/23/2024 | Price change | $359,900-2.7%$90/sqft |
Source: | ||
| 4/30/2024 | Listed for sale | $369,900+57.4%$92/sqft |
Source: | ||
| 10/31/2012 | Sold | $235,000-4.4%$59/sqft |
Source: | ||
Public tax history
| Year | Property taxes | Tax assessment |
|---|---|---|
| 2024 | $7,665 +48.7% | $117,192 +48.1% |
| 2023 | $5,153 +6.2% | $79,116 +7.2% |
| 2022 | $4,852 +5.4% | $73,802 +5.3% |
Find assessor info on the county website
Neighborhood: 62629
Nearby schools
GreatSchools rating
- 6/10Glenwood Intermediate SchoolGrades: 5-6Distance: 0.4 mi
- 7/10Glenwood Middle SchoolGrades: 7-8Distance: 0.6 mi
- 7/10Glenwood High SchoolGrades: 9-12Distance: 2.5 mi

Get pre-qualified for a loan
At Zillow Home Loans, we can pre-qualify you in as little as 5 minutes with no impact to your credit score.An equal housing lender. NMLS #10287.

