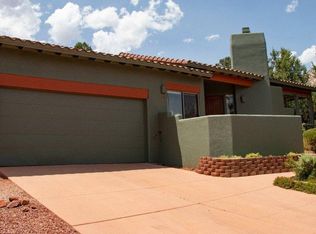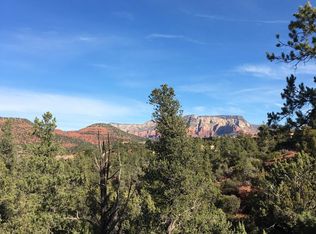Sold for $1,080,000
$1,080,000
245 Pony Soldier Rd, Sedona, AZ 86336
3beds
2,179sqft
Single Family Residence
Built in 1971
10,454 Square Feet Lot
$1,075,100 Zestimate®
$496/sqft
$3,873 Estimated rent
Home value
$1,075,100
$957,000 - $1.21M
$3,873/mo
Zestimate® history
Loading...
Owner options
Explore your selling options
What's special
The irresistible charm of this Superb Sedona Sanctuary will beckon you home! You'll be welcomed by the sights and sounds of a soothing waterfall at the shaded front entry. Step into the open living space, featuring a high wood beamed ceiling and tile and wood floors; the living/dining area with wide glass arcadia doors invites you to the front deck with beautiful easterly views. Enjoy morning coffee and later, as the sunset casts a golden glow on the red rocks , the firepit will warm you at any time of year The interior has been updated over the years and honors the home's vintage. The lot is rimmed with beautiful rivulets and pathways leading to Secret Gardens , organic veggie and tomato beds and a veritable orchard within the fully fenced back yard. Luxuriate in the There you can luxuriate in the privacy of the bubbling spa, and then pick a fruit from one of a dozen fruit trees: 1 fig, 2 cherry(different varieties), 5 Apple(different varieties), 1 pomegranate, 2 grape(one red, one green) and 1 blackberry! There's an olive tree too!
*Murphy bed in guest room is not included in Sale.
Zillow last checked: 8 hours ago
Listing updated: October 15, 2025 at 08:08am
Listed by:
Barbara Thomson 928-301-1604,
Coldwell Banker Realty
Bought with:
William Hamburg, BR676591000
Realty ONE Group Mountain Desert
Source: ARMLS,MLS#: 538840

Facts & features
Interior
Bedrooms & bathrooms
- Bedrooms: 3
- Bathrooms: 2
- Full bathrooms: 2
Heating
- Natural Gas
Cooling
- Ceiling Fan(s)
Appliances
- Included: Built-In Gas Oven
Features
- Vaulted Ceiling(s), Pantry, Full Bth Master Bdrm, Separate Shwr & Tub
- Flooring: Laminate, Tile
- Windows: Double Pane Windows
- Has basement: No
Interior area
- Total structure area: 2,179
- Total interior livable area: 2,179 sqft
Property
Parking
- Total spaces: 2
- Parking features: Garage Door Opener
- Garage spaces: 2
Accessibility
- Accessibility features: Zero-Grade Entry
Features
- Patio & porch: Covered, Patio
Lot
- Size: 10,454 sqft
Details
- Parcel number: 40805021
Construction
Type & style
- Home type: SingleFamily
- Property subtype: Single Family Residence
Materials
- Block
Condition
- Year built: 1971
Utilities & green energy
- Sewer: None, Public Sewer
- Water: Pvt Water Company
Community & neighborhood
Security
- Security features: Security System Owned
Location
- Region: Sedona
- Subdivision: Sedona West 1 - 2
Other
Other facts
- Listing terms: Cash
Price history
| Date | Event | Price |
|---|---|---|
| 8/1/2025 | Pending sale | $1,080,000$496/sqft |
Source: | ||
| 7/31/2025 | Sold | $1,080,000$496/sqft |
Source: | ||
| 6/2/2025 | Contingent | $1,080,000$496/sqft |
Source: | ||
| 6/1/2025 | Pending sale | $1,080,000$496/sqft |
Source: | ||
| 5/6/2025 | Price change | $1,080,000-9.1%$496/sqft |
Source: | ||
Public tax history
| Year | Property taxes | Tax assessment |
|---|---|---|
| 2025 | $3,605 +2.9% | $49,431 +5% |
| 2024 | $3,504 +2% | $47,077 -49.5% |
| 2023 | $3,436 -2.6% | $93,180 +25% |
Find assessor info on the county website
Neighborhood: 86336
Nearby schools
GreatSchools rating
- 3/10West Sedona Elementary SchoolGrades: PK-6Distance: 0.5 mi
- 5/10Sedona Red Rock High SchoolGrades: 6-12Distance: 2.5 mi

Get pre-qualified for a loan
At Zillow Home Loans, we can pre-qualify you in as little as 5 minutes with no impact to your credit score.An equal housing lender. NMLS #10287.

