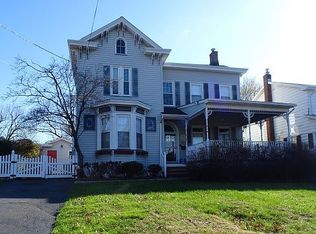Great house, lots of bedrooms, space, and character. Three car garage is a house in itself. The house has a huge front-yard and a big back-yard with a sun room and three car garage. All floors are either hardwood, or tiled... except for basement which is cozy carpeted. All the ammunities available (dish washer, washer dryer, pool connections, etc. It has huge driveway, 3 car garage, and lots of parking right in front of the house. It has concrete foundation, and everything else is up to date. Ceiling fans, dim able lights, upgraded windows. Neighborhood Description It is a very piece-full/ quiet neighborhood, with walking distance to everyday immunities. Local transport to NJ and NY available at 2 mins walk, and also a train station for NJ/ NY trains at about 10 mins walk... offering FREE parking as well.
This property is off market, which means it's not currently listed for sale or rent on Zillow. This may be different from what's available on other websites or public sources.
