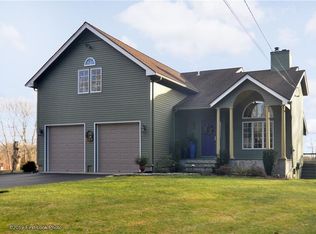Meticulously Maintained 4 Bedroom Colonial on Beautiful 1.5 Acre Lot. New Roof in 2014, Redid Driveway in 2016, Bright & Sunny Open Kitchen Looking out at the Birds & Wildlife in the Rear Yard. SS Appliances, Silestone countertops & Island , Big Pantry Closet. Soft Close Drawers. Chair Rail Mouldings, Hardwoods, Tile . Stunning Master Bath with Quartz Double Vanity & Lovely Garden Tub. Central Vac, Wood burning fireplace. Tastefully Finished Lower Level walkout. Generator & Hookup, Irrigation system. Composite Decking- firepit included.. Absolutely Beautiful, CAll Today ! A Must See home!
This property is off market, which means it's not currently listed for sale or rent on Zillow. This may be different from what's available on other websites or public sources.
