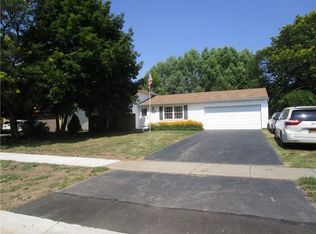Closed
$300,000
245 Pearson Ln, Rochester, NY 14612
4beds
1,945sqft
Single Family Residence
Built in 1975
0.29 Acres Lot
$320,900 Zestimate®
$154/sqft
$2,729 Estimated rent
Maximize your home sale
Get more eyes on your listing so you can sell faster and for more.
Home value
$320,900
$295,000 - $350,000
$2,729/mo
Zestimate® history
Loading...
Owner options
Explore your selling options
What's special
Welcome to 245 Pearson Lane in Greece! Nestled in a quiet and highly sought-after neighborhood, this fabulous 1,945 sq ft split-level home has been built and loved by the same owners for over 49 years!! With 4 bedrooms, an office and 1.5 baths, there’s enough room for your family to grow and thrive! Step inside the spacious living room perfect for hosting gatherings. Imagine unforgettable dinners in the formal dining room. The bright kitchen is a chef's dream, ideal for meal prep, while the large family room, complete with a cozy wood-burning fireplace, offers a perfect spot to unwind after a long day. But wait until you see the backyard! The real showstopper is the inground pool with a fabulous slide and diving board! But there is also a deck, a covered patio and a fully fenced yard, promising endless summer fun and relaxation! Upgrades include a tear-off roof in 2022, a furnace and A/C in 2020, a new water heater in 2023, a pool filter in 2023, a pool pump in 2024, and 220 amps service. Delayed showings begin Thursday, Aug 8 at noon, with delayed negotiations starting Monday, Aug 12 at 2:00 pm. Don’t miss this opportunity to own this fabulous home!
Zillow last checked: 8 hours ago
Listing updated: October 01, 2024 at 09:37am
Listed by:
Karin J. Morabito 585-290-6410,
Real Broker NY LLC,
Richard Morabito 585-370-2999,
Real Broker NY LLC
Bought with:
Helga Das, 30DA0889480
Keller Williams Realty Greater Rochester
Source: NYSAMLSs,MLS#: R1556798 Originating MLS: Rochester
Originating MLS: Rochester
Facts & features
Interior
Bedrooms & bathrooms
- Bedrooms: 4
- Bathrooms: 2
- Full bathrooms: 1
- 1/2 bathrooms: 1
- Main level bathrooms: 1
- Main level bedrooms: 1
Heating
- Gas, Forced Air
Cooling
- Central Air
Appliances
- Included: Dryer, Disposal, Gas Oven, Gas Range, Gas Water Heater, Microwave, Refrigerator, Washer
Features
- Dining Area, Den, Separate/Formal Dining Room, Separate/Formal Living Room, Living/Dining Room
- Flooring: Carpet, Ceramic Tile, Varies
- Basement: Full
- Number of fireplaces: 1
Interior area
- Total structure area: 1,945
- Total interior livable area: 1,945 sqft
Property
Parking
- Total spaces: 2
- Parking features: Attached, Garage, Garage Door Opener
- Attached garage spaces: 2
Features
- Levels: Two
- Stories: 2
- Patio & porch: Deck, Open, Porch
- Exterior features: Blacktop Driveway, Deck, Fully Fenced, Pool
- Pool features: In Ground
- Fencing: Full
Lot
- Size: 0.29 Acres
- Dimensions: 81 x 151
- Features: Near Public Transit, Rectangular, Rectangular Lot, Residential Lot
Details
- Parcel number: 2628000590700001028000
- Special conditions: Standard
Construction
Type & style
- Home type: SingleFamily
- Architectural style: Split Level
- Property subtype: Single Family Residence
Materials
- Brick, Vinyl Siding
- Foundation: Block
- Roof: Asphalt
Condition
- Resale
- Year built: 1975
Utilities & green energy
- Sewer: Connected
- Water: Connected, Public
- Utilities for property: Cable Available, High Speed Internet Available, Sewer Connected, Water Connected
Green energy
- Energy efficient items: HVAC
Community & neighborhood
Location
- Region: Rochester
- Subdivision: Shadowbrook Sec 03
Other
Other facts
- Listing terms: Cash,Conventional,FHA,VA Loan
Price history
| Date | Event | Price |
|---|---|---|
| 9/30/2024 | Sold | $300,000+46.3%$154/sqft |
Source: | ||
| 8/13/2024 | Pending sale | $205,000$105/sqft |
Source: | ||
| 8/7/2024 | Listed for sale | $205,000$105/sqft |
Source: | ||
Public tax history
| Year | Property taxes | Tax assessment |
|---|---|---|
| 2024 | -- | $169,700 |
| 2023 | -- | $169,700 -1.9% |
| 2022 | -- | $173,000 |
Find assessor info on the county website
Neighborhood: 14612
Nearby schools
GreatSchools rating
- 5/10Brookside Elementary School CampusGrades: K-5Distance: 1.9 mi
- 4/10Athena Middle SchoolGrades: 6-8Distance: 0.4 mi
- 6/10Athena High SchoolGrades: 9-12Distance: 0.4 mi
Schools provided by the listing agent
- District: Greece
Source: NYSAMLSs. This data may not be complete. We recommend contacting the local school district to confirm school assignments for this home.
