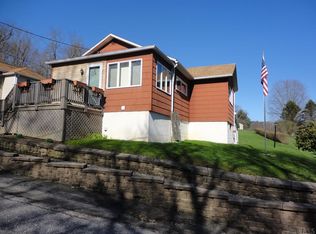Closed
$50,000
245 Park Rd, Davidsville, PA 15928
2beds
872sqft
Single Family Residence
Built in 1940
10,454.4 Square Feet Lot
$112,000 Zestimate®
$57/sqft
$823 Estimated rent
Home value
$112,000
$93,000 - $132,000
$823/mo
Zestimate® history
Loading...
Owner options
Explore your selling options
What's special
Affordable 2 Bedroom Ranch in private area with low taxes. Conemaugh Township School District. The main level has a very spacious Living Room with bookshelves and a walk-in closet, a Dining Room, a nice Kitchen with all appliances included, 2 Bedrooms and a full Bathroom. Breezeway access to the 1 car Garage with auto opener. There's a 3rd room on the 2nd floor (no direct heat) - and an attic storage area, Laundry in basement with a washer and dryer plus there is an open shower and sink. Rear shed and patio - very nice yard. Call soon!
Zillow last checked: 8 hours ago
Listing updated: March 20, 2025 at 08:23pm
Listed by:
Sue Lease & Bill Lease,
RE/MAX POWER Associates
Bought with:
Sue Lease & Bill Lease, RM422287 & AB065310
RE/MAX POWER Associates
Source: CSMLS,MLS#: 96030050
Facts & features
Interior
Bedrooms & bathrooms
- Bedrooms: 2
- Bathrooms: 2
- Full bathrooms: 1
- 1/2 bathrooms: 1
Bedroom 1
- Description: Captive Through Bedroom 2, 2 Closets
- Level: First
- Area: 121
- Dimensions: 11 x 11
Bedroom 2
- Level: First
- Area: 77
- Dimensions: 7 x 11
Bathroom 1
- Description: Captive
- Level: First
- Area: 35
- Dimensions: 5 x 7
Bathroom 3
- Description: Open Shower W/Shower Curtain, Sink
- Level: Basement
Dining room
- Description: Ceiling Fan
- Level: First
- Area: 121
- Dimensions: 11 x 11
Kitchen
- Description: Dishwasher, Refrigerator, Microwave Hood
- Level: First
- Area: 80
- Dimensions: 8 x 10
Living room
- Description: Carpet Over Hw/Owner; Walk-In Closet
- Level: First
- Area: 352
- Dimensions: 16 x 22
Heating
- Forced Air
Cooling
- Ceiling Fan(s)
Appliances
- Included: Dishwasher, Microwave Hood, Dryer, Freezer, Range, Refrigerator, Washer
- Laundry: Sink, In Basement
Features
- Bath Updated, Kitchen Updated, Main Floor Bedroom, Walk-In Closet(s)
- Flooring: Carpet, Vinyl, Hardwood
- Windows: Double Pane Windows
- Basement: Full,Unfinished,Walk-Out Access
- Attic: Walk-up
- Has fireplace: No
Interior area
- Total structure area: 872
- Total interior livable area: 872 sqft
- Finished area above ground: 872
- Finished area below ground: 0
Property
Parking
- Total spaces: 1
- Parking features: Attached, Garage Door Opener, Asphalt
- Attached garage spaces: 1
- Has uncovered spaces: Yes
Features
- Levels: One,One and One Half
- Patio & porch: Covered, Porch
- Pool features: None
Lot
- Size: 10,454 sqft
- Dimensions: 91 x 143 x 53 x 145
- Features: Irregular Lot
Details
- Additional structures: Shed/Utility Building
- Parcel number: 120014150
- Zoning description: Residential
Construction
Type & style
- Home type: SingleFamily
- Architectural style: 1.5 Story,Ranch
- Property subtype: Single Family Residence
Materials
- Frame, Vinyl Siding
- Roof: Shingle
Condition
- Year built: 1940
Utilities & green energy
- Gas: Oil
- Sewer: Septic Tank, Wild Cat
- Water: Public
Community & neighborhood
Location
- Region: Davidsville
Price history
| Date | Event | Price |
|---|---|---|
| 9/25/2023 | Sold | $50,000-16.7%$57/sqft |
Source: | ||
| 8/25/2023 | Pending sale | $60,000$69/sqft |
Source: | ||
| 8/15/2023 | Listed for sale | $60,000$69/sqft |
Source: | ||
Public tax history
| Year | Property taxes | Tax assessment |
|---|---|---|
| 2025 | $960 +4.1% | $18,050 |
| 2024 | $922 +3.5% | $18,050 |
| 2023 | $890 | $18,050 |
Find assessor info on the county website
Neighborhood: 15928
Nearby schools
GreatSchools rating
- 6/10Conemaugh Twp Area El SchoolGrades: K-5Distance: 1.1 mi
- 6/10Conemaugh Township Area Junior/Senior High SchoolGrades: 6-12Distance: 2.5 mi
Schools provided by the listing agent
- District: Conemaugh Twp Area
Source: CSMLS. This data may not be complete. We recommend contacting the local school district to confirm school assignments for this home.
