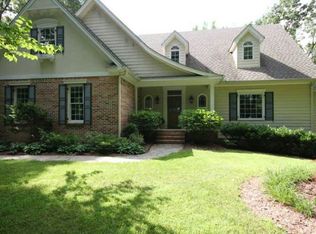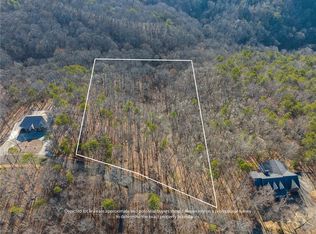This stunning Cape Cod is located in desirable The Outback & sits on 3 acres! This home is move in ready & offers tons of upgrades including 2 new HVAC units, new hot water heater, all new appliances, updated light fixtures & ceiling fans, updated deck, & new garage motors - which means you can move right in & not have to worry about updates! The covered porch is a delight to sit on and enjoy this peaceful & quiet mountain community. Once you enter this home from the porch you are greeted by fresh paint throughout, hardwood floors, & lots of natural light through the abundant windows. The living room features a stone fireplace to warm up next to when the weather turns cold & hardwood floors that flow into the kitchen which offers custom cherry cabinetry, stone backsplash, & granite counters. The separate dining room is perfect for your everyday meals yet offers enough space for those special holiday gatherings with access to the spacious flax space for overflow dining, homeschool area or home office. Hardwood floors continue through the owner's suite located on main level with a renovated bath featuring a double vanity, soaking tub, tiled walk-in shower & large walk-in closet. All the secondary bedrooms located on the upper level offer hardwood floors & the full bath is good sized. Terrace level offers a finished media room or 2nd office, half bath, & a workshop with easy access to the garage. The outdoor space is a must see with this home & includes a covered & screened back porch that is just perfect for entertaining with an outdoor kitchen including a sink, grill & fridge! Huge covered patio area expands the entire length of the home and opens to the fenced backyard. Bonus 7,000 watt generator incase of storms & irrigation system included!
This property is off market, which means it's not currently listed for sale or rent on Zillow. This may be different from what's available on other websites or public sources.

