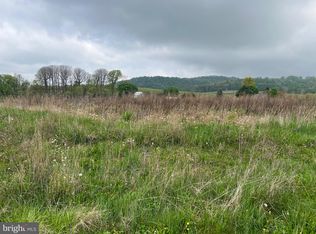Gorgeous 4 bedroom, 3 full bath Cape in Upper Adams. Home features exposed beams, hardwood flooring, open staircase, upscale lighting, custom kitchen with white cabinetry and soapstone countertops. First floor laundry, bedroom, and full bath. Butlers pantry, breakfast bar, dining area, large living room and foyer. 2nd story offers an amazing owners suite with soaking tub and walk in tile shower. 2 additional bedrooms and full bath. Unfinished walk out basement, deck, charming front porch, central air, heat pump with propane back up & 2 car oversized attached garage, and 1 car oversized detached garage. (Great for equipment or workshop) Home is situated on 1.63 acres with a view of the mountains. Property is located near route 15, and just 20 minutes to downtown Gettysburg.
This property is off market, which means it's not currently listed for sale or rent on Zillow. This may be different from what's available on other websites or public sources.

