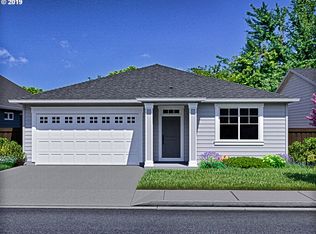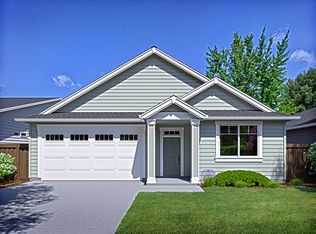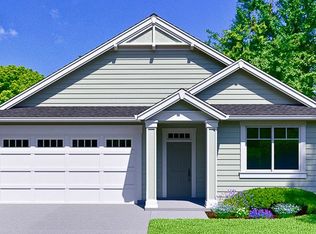Sold
$531,500
245 NE Hill Way, Estacada, OR 97023
3beds
1,853sqft
Residential, Single Family Residence
Built in 2020
-- sqft lot
$516,800 Zestimate®
$287/sqft
$2,497 Estimated rent
Home value
$516,800
$486,000 - $553,000
$2,497/mo
Zestimate® history
Loading...
Owner options
Explore your selling options
What's special
Welcome to tranquil one-level living in Campanella Estates! This quality newer construction home offers a modern, easy-living floor plan with 4 bedrooms and 2 bathrooms. The light and bright kitchen features stunning quartz countertops, a roomy island, and flows seamlessly into the large living room with a cozy fireplace. The private primary suite provides a peaceful retreat with dual sinks, quartz countertops, and a walk-in closet. The 4th bedroom offers versatility as a potential home office or craft room. Recent upgrades include luxury vinyl plank flooring, hypoallergenic carpets and a whole house HRV/Air Exchanger to ensure optimum indoor air quality and energy efficiency. Step outside to an oversized patio and professionally landscaped yard, complete with in-ground irrigation. Backs to greenspace. This convenient location offers easy access to local shops, restaurants and outdoor recreation.
Zillow last checked: 8 hours ago
Listing updated: April 05, 2025 at 02:47am
Listed by:
Josh Devine 503-868-9768,
John L Scott Portland SW
Bought with:
Paul Clem, 201240070
ELEETE Real Estate
Source: RMLS (OR),MLS#: 24088555
Facts & features
Interior
Bedrooms & bathrooms
- Bedrooms: 3
- Bathrooms: 2
- Full bathrooms: 2
- Main level bathrooms: 2
Primary bedroom
- Features: Ensuite, Walkin Closet
- Level: Main
- Area: 260
- Dimensions: 20 x 13
Bedroom 2
- Features: Closet, Wallto Wall Carpet
- Level: Main
- Area: 144
- Dimensions: 12 x 12
Bedroom 3
- Features: Closet, Wallto Wall Carpet
- Level: Main
- Area: 120
- Dimensions: 12 x 10
Bedroom 4
- Features: Closet, Wallto Wall Carpet
- Level: Main
- Area: 80
- Dimensions: 10 x 8
Dining room
- Level: Main
Kitchen
- Features: Dishwasher, Microwave, E N E R G Y S T A R Qualified Appliances
- Level: Main
Living room
- Features: Fireplace
- Level: Main
Heating
- ENERGY STAR Qualified Equipment, Forced Air, Heat Recovery Ventilator, Fireplace(s)
Cooling
- Heat Pump
Appliances
- Included: Dishwasher, ENERGY STAR Qualified Appliances, Free-Standing Range, Free-Standing Refrigerator, Microwave, Stainless Steel Appliance(s), Washer/Dryer, Electric Water Heater, ENERGY STAR Qualified Water Heater
- Laundry: Laundry Room
Features
- High Ceilings, Quartz, Closet, Walk-In Closet(s), Kitchen Island, Pantry
- Flooring: Wall to Wall Carpet
- Windows: Double Pane Windows, Vinyl Frames
- Basement: Crawl Space
- Number of fireplaces: 1
- Fireplace features: Electric
Interior area
- Total structure area: 1,853
- Total interior livable area: 1,853 sqft
Property
Parking
- Total spaces: 2
- Parking features: Driveway, Attached
- Attached garage spaces: 2
- Has uncovered spaces: Yes
Accessibility
- Accessibility features: Minimal Steps, One Level, Utility Room On Main, Accessibility
Features
- Levels: One
- Stories: 1
- Patio & porch: Patio
- Exterior features: Yard
- Fencing: Fenced
- Has view: Yes
- View description: Park/Greenbelt
Lot
- Features: Level, SqFt 5000 to 6999
Details
- Parcel number: 05032873
- Other equipment: Irrigation Equipment
Construction
Type & style
- Home type: SingleFamily
- Architectural style: Contemporary
- Property subtype: Residential, Single Family Residence
Materials
- Lap Siding
- Foundation: Concrete Perimeter
- Roof: Composition
Condition
- Resale
- New construction: No
- Year built: 2020
Utilities & green energy
- Sewer: Public Sewer
- Water: Public
Community & neighborhood
Location
- Region: Estacada
- Subdivision: Campanella Estates
HOA & financial
HOA
- Has HOA: Yes
- HOA fee: $110 quarterly
- Amenities included: Commons, Management
Other
Other facts
- Listing terms: Cash,Conventional,FHA,VA Loan
- Road surface type: Paved
Price history
| Date | Event | Price |
|---|---|---|
| 4/3/2025 | Sold | $531,500+1.3%$287/sqft |
Source: | ||
| 3/7/2025 | Pending sale | $524,500$283/sqft |
Source: | ||
| 1/27/2025 | Price change | $524,500-0.1%$283/sqft |
Source: | ||
| 12/23/2024 | Listed for sale | $525,000+41.5%$283/sqft |
Source: | ||
| 7/8/2020 | Sold | $370,900$200/sqft |
Source: Public Record Report a problem | ||
Public tax history
| Year | Property taxes | Tax assessment |
|---|---|---|
| 2025 | $4,012 -3.7% | $273,653 +3% |
| 2024 | $4,167 +2.3% | $265,683 +3% |
| 2023 | $4,074 +2.8% | $257,945 +3% |
Find assessor info on the county website
Neighborhood: 97023
Nearby schools
GreatSchools rating
- 6/10River Mill Elementary SchoolGrades: K-5Distance: 0.3 mi
- 3/10Estacada Junior High SchoolGrades: 6-8Distance: 0.5 mi
- 4/10Estacada High SchoolGrades: 9-12Distance: 0.2 mi
Schools provided by the listing agent
- Elementary: River Mill
- Middle: Estacada
- High: Estacada
Source: RMLS (OR). This data may not be complete. We recommend contacting the local school district to confirm school assignments for this home.
Get a cash offer in 3 minutes
Find out how much your home could sell for in as little as 3 minutes with a no-obligation cash offer.
Estimated market value$516,800
Get a cash offer in 3 minutes
Find out how much your home could sell for in as little as 3 minutes with a no-obligation cash offer.
Estimated market value
$516,800


