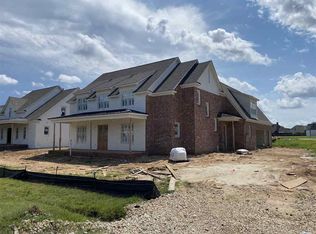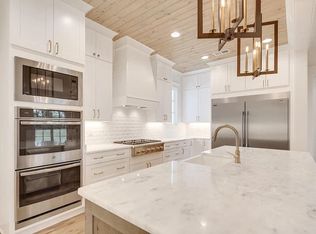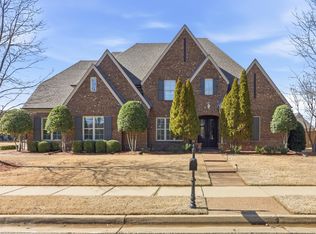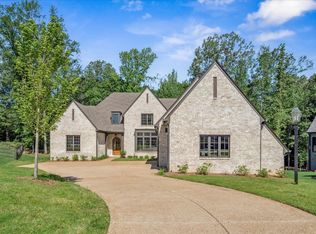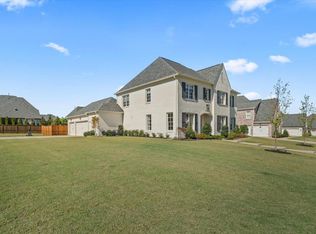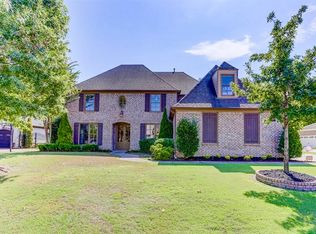Discover this breathtaking 4 BR, 4.5 bath home in the highly desirable Twin Lakes of Piperton! With exquisite finishes, and top-tier SS appliances this home exudes luxury. Smooth ceilings, beautiful HW floors, and dazzling fixtures create a warm and inviting atmosphere throughout. The vaulted wood-beamed family room and gourmet eat-in kitchen, complete with a butler’s pantry, are truly stunning. A spacious bonus room and open floor plan enhance the home’s appeal, making it perfect for modern living. Formal dining room, and a convenient mudroom add both elegance and practicality. The romantic master suite is a private retreat, featuring a luxury bath with a cast iron tub. Step outside to the covered patio, where you’ll find a cozy fireplace, Phantom screens and a gas line for grilling—perfect for entertaining friends and family. Home offers the possibility of converting existing space into a 5th BR. This home perfectly blends comfort, style, and functionality—truly a dream come true!
For sale
Price cut: $20.9K (12/19)
$849,000
245 N Lake Rd, Piperton, TN 38017
4beds
4,288sqft
Est.:
Single Family Residence
Built in 2019
0.51 Acres Lot
$-- Zestimate®
$198/sqft
$84/mo HOA
What's special
Cozy fireplaceExquisite finishesBeautiful hw floorsOpen floor planCovered patioGourmet eat-in kitchenSpacious bonus room
- 317 days |
- 499 |
- 14 |
Likely to sell faster than
Zillow last checked: 8 hours ago
Listing updated: January 14, 2026 at 10:47am
Listed by:
Violetta I Couture,
Crye-Leike, Inc., REALTORS 901-757-2500
Source: MAAR,MLS#: 10193800
Tour with a local agent
Facts & features
Interior
Bedrooms & bathrooms
- Bedrooms: 4
- Bathrooms: 5
- Full bathrooms: 4
- 1/2 bathrooms: 1
Rooms
- Room types: Attic, Bonus Room, Entry Hall
Primary bedroom
- Features: Hardwood Floor, Smooth Ceiling, Vaulted/Coffered Ceiling, Walk-In Closet(s)
- Level: First
- Area: 176
- Dimensions: 16 x 11
Bedroom 2
- Features: Hardwood Floor, Private Full Bath, Smooth Ceiling
- Level: First
- Area: 169
- Dimensions: 13 x 13
Bedroom 3
- Features: Carpet, Private Full Bath, Smooth Ceiling
- Level: Second
- Area: 169
- Dimensions: 13 x 13
Bedroom 4
- Features: Carpet, Private Full Bath, Smooth Ceiling
- Level: Second
- Area: 169
- Dimensions: 13 x 13
Primary bathroom
- Features: Double Vanity, Separate Shower, Smooth Ceiling, Tile Floor, Full Bath
Dining room
- Features: Separate Dining Room
- Area: 156
- Dimensions: 12 x 13
Kitchen
- Features: Breakfast Bar, Eat-in Kitchen, Kitchen Island, Keeping/Hearth Room, Pantry, Separate Breakfast Room, Washer/Dryer Connections
- Area: 209
- Dimensions: 11 x 19
Living room
- Features: Great Room
- Dimensions: 0 x 0
Bonus room
- Area: 220
- Dimensions: 11 x 20
Den
- Area: 475
- Dimensions: 25 x 19
Heating
- 3 or More Systems, Central
Cooling
- 3 or More Systems, Ceiling Fan(s), Central Air
Appliances
- Included: 2+ Water Heaters, Vent Hood/Exhaust Fan, Cooktop, Dishwasher, Disposal, Double Oven, Gas Cooktop, Microwave
- Laundry: Laundry Room
Features
- 1 or More BR Down, Double Vanity Bath, Full Bath Down, Half Bath Down, Luxury Primary Bath, Primary Down, Renovated Bathroom, Separate Tub & Shower, Split Bedroom Plan, Vaulted/Coffered Primary, High Ceilings, Smooth Ceiling, Vaulted/Coff/Tray Ceiling, Walk-In Closet(s), 2 or More Baths, 2nd Bedroom, Den/Great Room, Dining Room, Kitchen, Laundry Room, Primary Bedroom, 2 or More Baths, 3rd Bedroom, 4th or More Bedrooms, Bonus Room, Square Feet Source: AutoFill (MAARdata) or Public Records (Cnty Assessor Site)
- Flooring: Hardwood, Part Carpet, Tile
- Windows: Window Treatments
- Attic: Attic Access
- Number of fireplaces: 2
- Fireplace features: Gas Log, In Den/Great Room, In Other Room, Masonry, Factory Built, Ventless
Interior area
- Total interior livable area: 4,288 sqft
Video & virtual tour
Property
Parking
- Total spaces: 3
- Parking features: Driveway/Pad, Garage Door Opener, Garage Faces Side
- Has garage: Yes
- Covered spaces: 3
- Has uncovered spaces: Yes
Features
- Stories: 2
- Patio & porch: Porch, Covered Patio
- Pool features: None
Lot
- Size: 0.51 Acres
- Dimensions: 22287 SF
- Features: Level, Professionally Landscaped, Well Landscaped Grounds
Details
- Parcel number: 164D A00100
Construction
Type & style
- Home type: SingleFamily
- Architectural style: Traditional
- Property subtype: Single Family Residence
Materials
- Brick Veneer, Wood/Composition
- Foundation: Slab
- Roof: Composition Shingles
Condition
- New construction: No
- Year built: 2019
Utilities & green energy
- Sewer: Public Sewer
- Water: Public
- Utilities for property: Cable Available
Community & HOA
Community
- Features: Lake
- Security: Iron Door(s)
- Subdivision: Twin Lakes Of Piperton
HOA
- Has HOA: Yes
- HOA fee: $1,008 annually
Location
- Region: Piperton
Financial & listing details
- Price per square foot: $198/sqft
- Tax assessed value: $955,100
- Annual tax amount: $2,973
- Price range: $849K - $849K
- Date on market: 4/8/2025
- Cumulative days on market: 318 days
- Listing terms: Conventional,FHA,VA Loan
Estimated market value
Not available
Estimated sales range
Not available
$4,561/mo
Price history
Price history
| Date | Event | Price |
|---|---|---|
| 12/19/2025 | Price change | $849,000-2.4%$198/sqft |
Source: | ||
| 11/5/2025 | Price change | $869,900-3.3%$203/sqft |
Source: | ||
| 6/27/2025 | Price change | $899,900-3.2%$210/sqft |
Source: | ||
| 4/8/2025 | Listed for sale | $929,900+40.9%$217/sqft |
Source: | ||
| 3/23/2020 | Sold | $659,900-4.3%$154/sqft |
Source: | ||
| 2/14/2020 | Pending sale | $689,900$161/sqft |
Source: Crye-Leike, Inc., REALTORS #10065615 Report a problem | ||
| 11/7/2019 | Listed for sale | $689,900+4.7%$161/sqft |
Source: Crye-Leike, Inc., REALTORS #10065615 Report a problem | ||
| 9/12/2019 | Listing removed | $659,000$154/sqft |
Source: Crye-Leike, Inc., REALTORS #10057132 Report a problem | ||
| 8/28/2019 | Price change | $659,000-3.1%$154/sqft |
Source: Crye-Leike, Inc., REALTORS #10057132 Report a problem | ||
| 8/12/2019 | Price change | $679,900-1.2%$159/sqft |
Source: Crye-Leike, Inc., REALTORS #10057132 Report a problem | ||
| 8/8/2019 | Price change | $688,500-1.4%$161/sqft |
Source: Crye-Leike, Inc., REALTORS #10057132 Report a problem | ||
| 7/11/2019 | Listed for sale | $698,500+673.5%$163/sqft |
Source: Crye-Leike, Inc., REALTORS #10057132 Report a problem | ||
| 11/19/2018 | Sold | $90,300$21/sqft |
Source: Public Record Report a problem | ||
Public tax history
Public tax history
| Year | Property taxes | Tax assessment |
|---|---|---|
| 2025 | $3,190 +7.3% | $238,775 +41.3% |
| 2024 | $2,973 +2.9% | $169,000 |
| 2023 | $2,888 +6.2% | $169,000 |
| 2022 | $2,719 | $169,000 |
| 2021 | -- | $169,000 +22% |
| 2020 | $2,607 | $138,500 |
| 2019 | $2,607 +483.2% | $138,500 +483.2% |
| 2018 | $447 | $23,750 |
Find assessor info on the county website
BuyAbility℠ payment
Est. payment
$4,336/mo
Principal & interest
$4004
Property taxes
$248
HOA Fees
$84
Climate risks
Neighborhood: 38017
Nearby schools
GreatSchools rating
- 6/10Southwest Elementary SchoolGrades: PK-5Distance: 8.9 mi
- 4/10West Junior High SchoolGrades: 6-8Distance: 11.3 mi
- 3/10Fayette Ware Comprehensive High SchoolGrades: 9-12Distance: 20.8 mi
