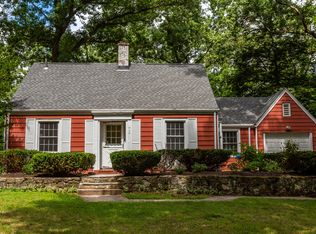Wow move in ready! A beautiful front porch the length of the house welcomes you. The first floor features formal dining room with crown molding and formal living room and half bath. Open floor plan family room and beautiful kitchen. The family room has a great wood burning fireplace to die for. Imagine sitting next to a cozy fire on a cold night. It also has an overhead fan. An eat in kitchen boasts all SS appliances, beautiful granite countertops, stone backsplash, kitchen pantry closet, under cabinet lighting and ceiling pot lights. There is a hook up for a gas stove and electric stove. The lower kitchen cabinets all have pull out shelves. There is a deck off the kitchen which is great for family barbeques. There is a central vacuum system for both floors. You will love it. This house is great for entertaining. There are beautiful hardwood floors throughout the house and tile floors in the bathrooms and laundry room. The ceilings are nine feet high on the first floor. All 4 bedrooms upstairs have walk-in closets. The master bedroom is very spacious and the master bath has a walk-in shower and a linen closet. The other full bath upstairs has a tub and marble wall tiling. There is a second linen closet in the upstairs hall. The fourth bedroom is extra large. The laundry room is upstairs and has a hook up for either a gas or electric dryer. The unfinished cellar is 12 feet high and has a walk-in entry. The house is heated with oil hot air and has central air conditioning. There is a tank less hot water heater which provides endless hot water. This is the latest technology in hot water heaters and such a money saver. The attached 2 car garage is spacious and has garage door openers. The garage leads directly into the kitchen. The house has vinyl siding and leaf guard gutters. The driveway has an extra parking area which could hold about 4 cars or it can be used as a great place for a basketball hoop. Fantastic yard for kids to play in! The driveway is a shared driveway but since we are closest to the road we only pay 11% of plowing cost which at this point is $15.
This property is off market, which means it's not currently listed for sale or rent on Zillow. This may be different from what's available on other websites or public sources.
