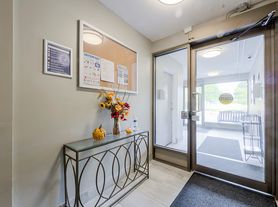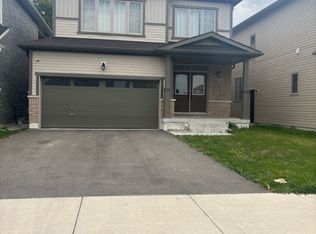Detached Family Home! 4 Bed, 4 Bath. Open Concept .Separate Living, Dining & Family Room. 9 Feet Ceiling. Freshly Painted. Sun-Filled Open Concept Living Area. Main Floor Laundry
Gourmet Kitchen Complete W/Large Island, Stainless Steel Appliances. Gas Stove Built In Microwave !! !4Bedrooms, 3 Full Washrooms On 2nd Floor
Walk-In Closets & Ensuites. Walkout To Back Yard. ** Upper portions only. Basement is rented separately **
House for rent
C$2,900/mo
245 Morden Dr, Shelburne, ON L9V 2S3
4beds
Price may not include required fees and charges.
Singlefamily
Available now
-- Pets
Air conditioner, central air
In unit laundry
4 Parking spaces parking
Natural gas, forced air, fireplace
What's special
Open conceptMain floor laundryGourmet kitchenLarge islandStainless steel appliancesGas stoveWalk-in closets
- 25 days |
- -- |
- -- |
Travel times
Looking to buy when your lease ends?
Get a special Zillow offer on an account designed to grow your down payment. Save faster with up to a 6% match & an industry leading APY.
Offer exclusive to Foyer+; Terms apply. Details on landing page.
Facts & features
Interior
Bedrooms & bathrooms
- Bedrooms: 4
- Bathrooms: 4
- Full bathrooms: 4
Heating
- Natural Gas, Forced Air, Fireplace
Cooling
- Air Conditioner, Central Air
Appliances
- Included: Dryer, Washer
- Laundry: In Unit, In-Suite Laundry
Features
- Has basement: Yes
- Has fireplace: Yes
Property
Parking
- Total spaces: 4
- Parking features: Private
- Details: Contact manager
Features
- Stories: 2
- Exterior features: Contact manager
Construction
Type & style
- Home type: SingleFamily
- Property subtype: SingleFamily
Materials
- Roof: Asphalt
Community & HOA
Location
- Region: Shelburne
Financial & listing details
- Lease term: Contact For Details
Price history
Price history is unavailable.

