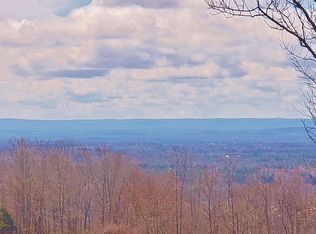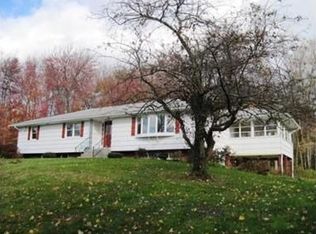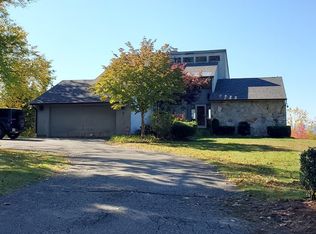Sold for $510,000
$510,000
245 Monson Rd, Wilbraham, MA 01095
4beds
3,588sqft
Single Family Residence
Built in 1991
1.8 Acres Lot
$525,100 Zestimate®
$142/sqft
$3,965 Estimated rent
Home value
$525,100
$488,000 - $567,000
$3,965/mo
Zestimate® history
Loading...
Owner options
Explore your selling options
What's special
Welcome to 245 Monson Rd! This gracious ,4 bedroom, 3 car garage, one-owner Colonial home is perfectly situated on a serene and quiet 1.8 acres in a highly desired Wilbraham location, close to area amenities. The first floor is light and bright with beautiful windows through out, the open floor plan invites a wide front foyer, high ceilings, hardwood floors and welcomes views of both living areas and formal dining room.The kitchen design has been well thought out, complete with a walk in pantry, island for extra space and open to an extra eat in area. First floor laundry is sure to please. Upstairs living features 4 bedrooms and 2 full baths, one with a double sink, jacuzzi tub and beamed ceilings located in the main bedroom. Full basement provides lots of extra space, plumbed for extra bath if desired.This home is a must see! Many updates which include, New Boiler (2024), New Oil Tank (2023), New Roof (2015).
Zillow last checked: 8 hours ago
Listing updated: January 22, 2025 at 01:14pm
Listed by:
Kathleen Moriarty 413-244-5828,
REMAX Connections 413-596-8500
Bought with:
Waylynn Garcia
Executive Real Estate - Feeding Hills
Source: MLS PIN,MLS#: 73274809
Facts & features
Interior
Bedrooms & bathrooms
- Bedrooms: 4
- Bathrooms: 3
- Full bathrooms: 2
- 1/2 bathrooms: 1
- Main level bathrooms: 1
Primary bedroom
- Features: Bathroom - Full, Bathroom - Double Vanity/Sink, Ceiling Fan(s), Closet - Linen, Closet, Cable Hookup, Double Vanity, Lighting - Overhead, Closet - Double, Flooring - Engineered Hardwood
- Level: Second
Bedroom 2
- Features: Ceiling Fan(s), Walk-In Closet(s), Closet, Lighting - Overhead, Flooring - Engineered Hardwood
- Level: Second
Bedroom 3
- Features: Ceiling Fan(s), Walk-In Closet(s), Closet, Lighting - Overhead, Flooring - Engineered Hardwood
- Level: Second
Bedroom 4
- Features: Ceiling Fan(s), Closet, Lighting - Overhead
- Level: Second
Bathroom 1
- Features: Bathroom - Half, Flooring - Stone/Ceramic Tile, Lighting - Sconce, Lighting - Overhead
- Level: Main,First
Bathroom 2
- Features: Bathroom - Full, Bathroom - Double Vanity/Sink, Bathroom - Tiled With Shower Stall, Bathroom - Tiled With Tub, Beamed Ceilings, Closet - Linen, Closet, Flooring - Stone/Ceramic Tile, Jacuzzi / Whirlpool Soaking Tub, Double Vanity, Lighting - Sconce, Lighting - Pendant, Lighting - Overhead, Half Vaulted Ceiling(s)
- Level: Second
Bathroom 3
- Features: Bathroom - Full, Bathroom - Tiled With Tub & Shower, Closet - Linen, Closet, Flooring - Stone/Ceramic Tile, Lighting - Sconce, Lighting - Overhead
- Level: Second
Dining room
- Features: Flooring - Hardwood, Lighting - Overhead
- Level: Main,First
Family room
- Features: Open Floorplan, Lighting - Pendant, Lighting - Overhead, Flooring - Engineered Hardwood
- Level: Main,First
Kitchen
- Features: Flooring - Stone/Ceramic Tile, Pantry, Kitchen Island, Lighting - Overhead
- Level: Main,First
Living room
- Features: Wood / Coal / Pellet Stove, Flooring - Hardwood, Cable Hookup, Deck - Exterior, Open Floorplan, Slider
- Level: Main,First
Heating
- Forced Air, Oil, Pellet Stove
Cooling
- Central Air, Dual, Active Solar
Appliances
- Included: Tankless Water Heater, Range, Dishwasher, Refrigerator, Washer, Dryer
- Laundry: Flooring - Stone/Ceramic Tile, Main Level, Electric Dryer Hookup, Washer Hookup, Lighting - Overhead, First Floor
Features
- Open Floorplan, Lighting - Pendant, Lighting - Overhead, Bonus Room, Central Vacuum, Walk-up Attic, Internet Available - Unknown
- Flooring: Wood, Tile, Marble, Hardwood, Engineered Hardwood, Flooring - Engineered Hardwood
- Doors: Insulated Doors
- Windows: Insulated Windows, Screens
- Basement: Full,Walk-Out Access,Interior Entry,Garage Access,Radon Remediation System,Concrete,Unfinished
- Number of fireplaces: 1
- Fireplace features: Living Room
Interior area
- Total structure area: 3,588
- Total interior livable area: 3,588 sqft
Property
Parking
- Total spaces: 11
- Parking features: Attached, Garage Door Opener, Storage, Workshop in Garage, Garage Faces Side, Paved Drive, Paved
- Attached garage spaces: 3
- Uncovered spaces: 8
Features
- Patio & porch: Deck, Deck - Wood
- Exterior features: Deck, Deck - Wood, Rain Gutters, Screens, Fruit Trees
Lot
- Size: 1.80 Acres
- Features: Wooded, Cleared, Gentle Sloping, Level
Details
- Parcel number: 3238903
- Zoning: R60
Construction
Type & style
- Home type: SingleFamily
- Architectural style: Colonial
- Property subtype: Single Family Residence
Materials
- Modular
- Foundation: Concrete Perimeter
- Roof: Shingle
Condition
- Year built: 1991
Utilities & green energy
- Electric: 220 Volts, Circuit Breakers
- Sewer: Private Sewer
- Water: Private
- Utilities for property: for Electric Range, for Electric Oven, for Electric Dryer, Washer Hookup
Green energy
- Energy efficient items: Thermostat
- Energy generation: Solar
Community & neighborhood
Security
- Security features: Security System
Community
- Community features: Shopping, Park, Walk/Jog Trails, Golf, Bike Path, Conservation Area, House of Worship, Private School, Public School
Location
- Region: Wilbraham
Other
Other facts
- Road surface type: Paved
Price history
| Date | Event | Price |
|---|---|---|
| 1/22/2025 | Sold | $510,000-2.9%$142/sqft |
Source: MLS PIN #73274809 Report a problem | ||
| 10/18/2024 | Price change | $525,000-4.5%$146/sqft |
Source: MLS PIN #73274809 Report a problem | ||
| 10/3/2024 | Price change | $550,000-2.7%$153/sqft |
Source: MLS PIN #73274809 Report a problem | ||
| 8/22/2024 | Price change | $565,000-3.4%$157/sqft |
Source: MLS PIN #73274809 Report a problem | ||
| 8/7/2024 | Listed for sale | $585,000$163/sqft |
Source: MLS PIN #73274809 Report a problem | ||
Public tax history
| Year | Property taxes | Tax assessment |
|---|---|---|
| 2025 | $10,424 +4.6% | $583,000 +8.2% |
| 2024 | $9,970 +6.7% | $538,900 +7.8% |
| 2023 | $9,344 +1.5% | $499,700 +11.2% |
Find assessor info on the county website
Neighborhood: 01095
Nearby schools
GreatSchools rating
- NAMile Tree Elementary SchoolGrades: PK-1Distance: 1.3 mi
- 5/10Wilbraham Middle SchoolGrades: 6-8Distance: 2.8 mi
- 8/10Minnechaug Regional High SchoolGrades: 9-12Distance: 1.6 mi
Get pre-qualified for a loan
At Zillow Home Loans, we can pre-qualify you in as little as 5 minutes with no impact to your credit score.An equal housing lender. NMLS #10287.
Sell with ease on Zillow
Get a Zillow Showcase℠ listing at no additional cost and you could sell for —faster.
$525,100
2% more+$10,502
With Zillow Showcase(estimated)$535,602


