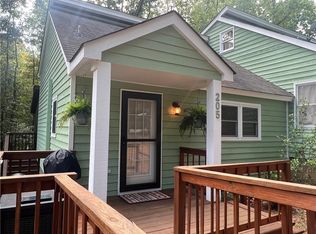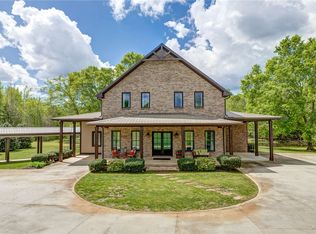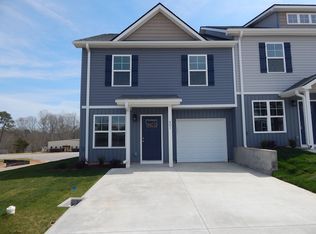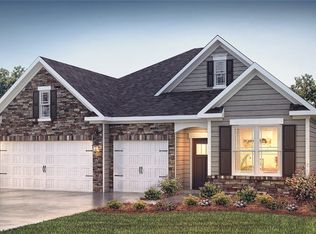Sold for $329,900
$329,900
245 Millhone Way, Pendleton, SC 29670
4beds
2,163sqft
Single Family Residence
Built in ----
-- sqft lot
$363,100 Zestimate®
$153/sqft
$2,041 Estimated rent
Home value
$363,100
$345,000 - $381,000
$2,041/mo
Zestimate® history
Loading...
Owner options
Explore your selling options
What's special
FINAL opportunities! Unfinished Basement Lot!! Special Interest rates of 4.75% along with 10,000 in closing costs. The Penwell is a 4 bed, 2.5 home ready to close within 45 days. Very private cul-de-sac lot that backs up to trees. This is an open floor plan with a separate flex space which could be used as a dining space or an office. Large island in kitchen with an oversized walk in Pantry. Vinyl downstairs in all the living space!! Upstairs you will find 4 larger bedrooms which can accommodate the whole family!
Zillow last checked: 9 hours ago
Listing updated: October 03, 2024 at 01:08pm
Listed by:
Brent Culbertson 904-334-4918,
D.R. Horton,
Rebecca Gentry 864-770-5606,
D.R. Horton
Bought with:
Regina Bolt, 60842
Clardy Real Estate
Source: WUMLS,MLS#: 20256798 Originating MLS: Western Upstate Association of Realtors
Originating MLS: Western Upstate Association of Realtors
Facts & features
Interior
Bedrooms & bathrooms
- Bedrooms: 4
- Bathrooms: 3
- Full bathrooms: 2
- 1/2 bathrooms: 1
Primary bedroom
- Level: Upper
- Dimensions: 15x17
Bedroom 2
- Level: Upper
- Dimensions: 13x14
Bedroom 3
- Level: Upper
- Dimensions: 13x13
Bedroom 4
- Level: Upper
- Dimensions: 12x10
Great room
- Level: Main
- Dimensions: 24x13
Kitchen
- Features: Eat-in Kitchen
- Level: Main
- Dimensions: 11x13
Laundry
- Level: Upper
- Dimensions: 5x5
Other
- Level: Main
- Dimensions: 11x12
Heating
- Heat Pump
Cooling
- Central Air, Electric
Appliances
- Included: Dishwasher, Electric Oven, Electric Range, Electric Water Heater, Disposal, Microwave, Smooth Cooktop, Plumbed For Ice Maker
- Laundry: Washer Hookup, Electric Dryer Hookup
Features
- Dual Sinks, Fireplace, Granite Counters, Bath in Primary Bedroom, Pull Down Attic Stairs, Smooth Ceilings, Shower Only, Cable TV, Upper Level Primary, Walk-In Closet(s), Walk-In Shower, Window Treatments
- Flooring: Carpet, Vinyl
- Windows: Blinds, Insulated Windows, Storm Window(s), Tilt-In Windows, Vinyl
- Basement: Garage Access
- Has fireplace: Yes
- Fireplace features: Gas Log
Interior area
- Total interior livable area: 2,163 sqft
- Finished area above ground: 0
- Finished area below ground: 2,163
Property
Parking
- Total spaces: 2
- Parking features: Attached, Garage, Basement, Driveway
- Attached garage spaces: 2
Accessibility
- Accessibility features: Low Threshold Shower
Features
- Levels: Two
- Stories: 2
- Patio & porch: Patio
- Exterior features: Patio, Storm Windows/Doors
Lot
- Features: City Lot, Subdivision
Details
- Parcel number: 0000000000000
Construction
Type & style
- Home type: SingleFamily
- Architectural style: Traditional
- Property subtype: Single Family Residence
Materials
- Aluminum Siding
- Foundation: Basement
- Roof: Composition,Shingle
Condition
- New Construction,Never Occupied
- New construction: Yes
Details
- Builder name: Dr Horton
Utilities & green energy
- Sewer: Public Sewer
- Utilities for property: Cable Available
Community & neighborhood
Security
- Security features: Smoke Detector(s)
Location
- Region: Pendleton
- Subdivision: The Preserve At Pendleton
HOA & financial
HOA
- Has HOA: Yes
- HOA fee: $380 annually
Other
Other facts
- Listing agreement: Exclusive Agency
- Listing terms: USDA Loan
Price history
| Date | Event | Price |
|---|---|---|
| 2/24/2023 | Sold | $329,900$153/sqft |
Source: | ||
| 1/11/2023 | Pending sale | $329,900$153/sqft |
Source: | ||
| 1/11/2023 | Contingent | $329,900$153/sqft |
Source: | ||
| 12/29/2022 | Price change | $329,900-4.4%$153/sqft |
Source: | ||
| 12/20/2022 | Price change | $344,990+0%$159/sqft |
Source: | ||
Public tax history
| Year | Property taxes | Tax assessment |
|---|---|---|
| 2024 | -- | $13,070 |
| 2023 | $5,925 | $13,070 +382.3% |
| 2022 | -- | $2,710 |
Find assessor info on the county website
Neighborhood: 29670
Nearby schools
GreatSchools rating
- 8/10Pendleton Elementary SchoolGrades: PK-6Distance: 0.8 mi
- 9/10Riverside Middle SchoolGrades: 7-8Distance: 0.8 mi
- 6/10Pendleton High SchoolGrades: 9-12Distance: 2.7 mi
Schools provided by the listing agent
- Elementary: Pendleton Elem
- Middle: Riverside Middl
- High: Pendleton High
Source: WUMLS. This data may not be complete. We recommend contacting the local school district to confirm school assignments for this home.
Get a cash offer in 3 minutes
Find out how much your home could sell for in as little as 3 minutes with a no-obligation cash offer.
Estimated market value
$363,100



