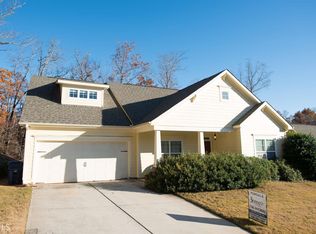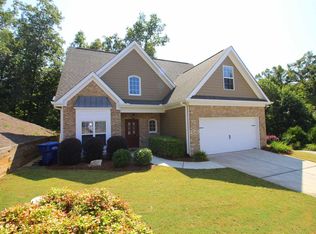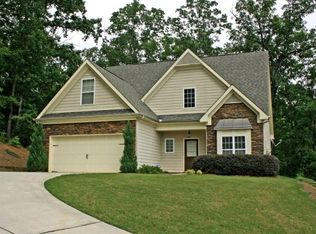This charming Eastside home combines elegance, comfort and great design. Off the foyer is a large dining room with plenty of space for extended family and friends to gather. At the back of the home, taking advantage of the beautiful wooded view, is the vaulted great room with fireplace, breakfast room, and large kitchen. The open concept design allows for easy entertaining and has an abundance of natural light. Also tucked at the back of the home allowing for maximum privacy is the master suite, large enough for a sitting area, with two large walk in closets, and a beautiful en suite complete with soaker tub and separate shower. Completing the downstairs is another bedroom currently being used as a home office and a full bathroom. Upstairs is another huge bedroom with a private full bathroom perfect for a guest room or teen suite. There is plenty of storage in the home with a walk in attic, a true laundry room, and good sized closets in each bedroom. The back of the home has a large deck overlooking the spectacular view, the perfect place to start your day or relax in the evening with your favorite beverage. Conveniently located just minutes for the Vet School, shopping, and restaurants, this home is a must see.
This property is off market, which means it's not currently listed for sale or rent on Zillow. This may be different from what's available on other websites or public sources.



