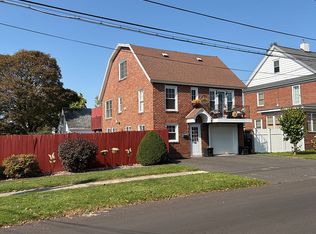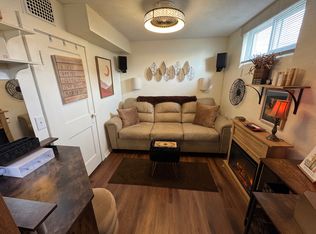Closed
$232,000
245 Marlborough Rd, Syracuse, NY 13206
3beds
1,548sqft
Single Family Residence
Built in 1930
4,199.18 Square Feet Lot
$255,500 Zestimate®
$150/sqft
$2,235 Estimated rent
Home value
$255,500
$243,000 - $268,000
$2,235/mo
Zestimate® history
Loading...
Owner options
Explore your selling options
What's special
Absolutely stunning 3 bedroom, 2 & a half bathroom brick home! This charming house has a completely remodeled kitchen with brand new cabinets, granite counter tops, stainless-steal appliances like a dishwasher, french door fridge, gas-5 burner stove/oven & microwave, built in exposed shelving, pullout garbage & much more. There is a full bathroom conveniently located on the first floor along with a massive living room with a gas fireplace, beautiful ceiling trim work, large windows for lots of light opened into the office featuring glass french doors with even more windows looking into the privately fenced in backyard area with a large wood patio. Off the kitchen is a great formal dining area. Upstairs are three good size bedrooms & another full bathroom. The basement has a partially finished area for additional living space and features a vintage mini bar with barstools that stay with the home. The basement also has a half-bathroom, laundry hookups & lots of storage. There is a private driveway that was recently sealed leading to the garage that has a brand new roof & great space for a vehicle or outdoor tools. This home also has CENTRAL AIR and so much to offer! Come look today!
Zillow last checked: 8 hours ago
Listing updated: December 14, 2023 at 05:00pm
Listed by:
Dante Belmonte 315-446-4681,
Hunt Real Estate ERA
Bought with:
Sydney Vault, 10401223880
Howard Hanna Real Estate
Source: NYSAMLSs,MLS#: S1502758 Originating MLS: Syracuse
Originating MLS: Syracuse
Facts & features
Interior
Bedrooms & bathrooms
- Bedrooms: 3
- Bathrooms: 3
- Full bathrooms: 2
- 1/2 bathrooms: 1
- Main level bathrooms: 1
Heating
- Gas, Forced Air
Cooling
- Central Air
Appliances
- Included: Dishwasher, Gas Oven, Gas Range, Gas Water Heater, Microwave, Refrigerator
- Laundry: In Basement
Features
- Separate/Formal Dining Room, Separate/Formal Living Room, Granite Counters, Home Office
- Flooring: Hardwood, Tile, Varies
- Basement: Partially Finished
- Number of fireplaces: 1
Interior area
- Total structure area: 1,548
- Total interior livable area: 1,548 sqft
Property
Parking
- Total spaces: 1
- Parking features: Detached, Garage
- Garage spaces: 1
Features
- Levels: Two
- Stories: 2
- Exterior features: Blacktop Driveway
Lot
- Size: 4,199 sqft
- Dimensions: 60 x 70
- Features: Residential Lot
Details
- Parcel number: 31150002200000120030000000
- Special conditions: Standard
Construction
Type & style
- Home type: SingleFamily
- Architectural style: Historic/Antique
- Property subtype: Single Family Residence
Materials
- Brick
- Foundation: Block
Condition
- Resale
- Year built: 1930
Utilities & green energy
- Sewer: Connected
- Water: Connected, Public
- Utilities for property: Sewer Connected, Water Connected
Community & neighborhood
Location
- Region: Syracuse
- Subdivision: James Street Terrace
Other
Other facts
- Listing terms: Cash,Conventional,FHA,VA Loan
Price history
| Date | Event | Price |
|---|---|---|
| 12/14/2023 | Sold | $232,000+16.1%$150/sqft |
Source: | ||
| 10/10/2023 | Pending sale | $199,900$129/sqft |
Source: HUNT ERA Real Estate #S1502758 Report a problem | ||
| 10/10/2023 | Contingent | $199,900$129/sqft |
Source: | ||
| 10/6/2023 | Listed for sale | $199,900+36.9%$129/sqft |
Source: | ||
| 8/4/2020 | Sold | $146,000$94/sqft |
Source: | ||
Public tax history
| Year | Property taxes | Tax assessment |
|---|---|---|
| 2024 | -- | $105,000 |
| 2023 | -- | $105,000 |
| 2022 | -- | $105,000 +43.8% |
Find assessor info on the county website
Neighborhood: Eastwood
Nearby schools
GreatSchools rating
- 4/10Huntington K 8 SchoolGrades: PK-8Distance: 0.7 mi
- 1/10Henninger High SchoolGrades: 9-12Distance: 1 mi
Schools provided by the listing agent
- District: Syracuse
Source: NYSAMLSs. This data may not be complete. We recommend contacting the local school district to confirm school assignments for this home.

