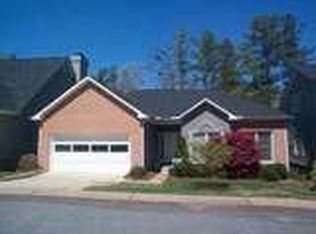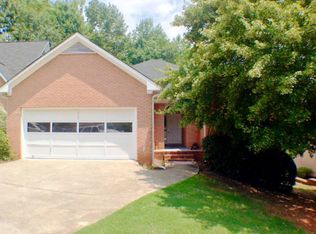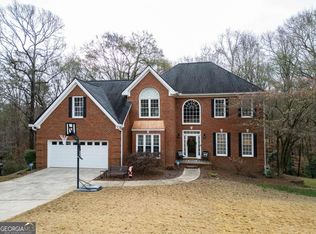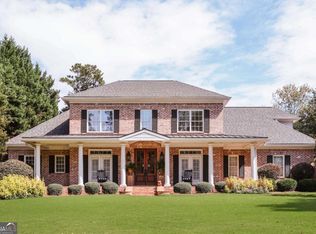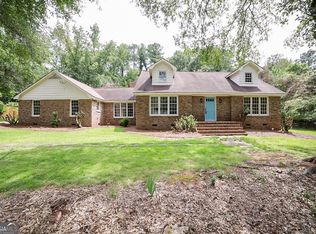Athens Premier Gated Community, HOA covers water, sewage, building insurance, roof replacement, landscape services, pool maintenance and road maintenance. Flawless from top to bottom, this impeccably maintained residence maximizes livability with complete main level living, bonus secondary level living, and premium basement versatility. High ceilings, plantation shutters, light filled transom windows, and crown molding enhance elegance and character in this traditional home. Its a classically designed home with living room, dining room, kitchen, laundry, sunroom, guest bathroom and master suite on the main level, for the most convenient layout. The truly traditional floor plan has purposeful living and dining rooms both serving their roles of formality and flexibility and flow seamlessly into the kitchen/sunroom located at the back of the home. There are never too many cooks in this well appointed kitchen where abundant cabinetry and countertop space are ready for duty. Being the perfect host comes easy with so many perfectly designed spaces in such generous square footage. The Primary suite is tucked away and is the only bedroom on the main level providing a private retreat with luxurious master bath (updated in 2024). The secondary level features two additional bedrooms, jack and Jill bath, and library with extensive custom shelving. A finished basement is a perfect play place for hobbies and/or in-law suite with its own full bathroom and exterior door to the covered patio. Manicured landscaped with fountain and plush grassy knoll.
Active
Price cut: $6K (11/4)
$669,000
245 Mallard Pointe Way, Athens, GA 30606
3beds
4,500sqft
Est.:
Condominium
Built in 1994
-- sqft lot
$648,300 Zestimate®
$149/sqft
$405/mo HOA
What's special
Finished basementHigh ceilingsCrown moldingLight filled transom windowsDining roomPlantation shuttersManicured landscaped with fountain
- 148 days |
- 134 |
- 4 |
Zillow last checked: 8 hours ago
Listing updated: November 07, 2025 at 11:46am
Listed by:
Michelle Farmer 706-614-6947,
Athens Real Estate Associates
Source: GAMLS,MLS#: 10565048
Tour with a local agent
Facts & features
Interior
Bedrooms & bathrooms
- Bedrooms: 3
- Bathrooms: 4
- Full bathrooms: 3
- 1/2 bathrooms: 1
- Main level bathrooms: 1
- Main level bedrooms: 1
Rooms
- Room types: Bonus Room, Foyer, Laundry
Heating
- Central
Cooling
- Central Air, Electric
Appliances
- Included: Dishwasher, Oven/Range (Combo), Refrigerator
- Laundry: Other
Features
- Bookcases, Master On Main Level, Tray Ceiling(s)
- Flooring: Carpet, Tile, Vinyl
- Basement: Bath Finished
- Has fireplace: Yes
- Fireplace features: Living Room
Interior area
- Total structure area: 4,500
- Total interior livable area: 4,500 sqft
- Finished area above ground: 4,500
- Finished area below ground: 0
Video & virtual tour
Property
Parking
- Parking features: Garage, Over 1 Space per Unit
- Has garage: Yes
Features
- Levels: Two
- Stories: 2
Lot
- Size: 7,492.32 Square Feet
- Features: Level
Details
- Parcel number: 074B2 B004
Construction
Type & style
- Home type: Condo
- Architectural style: Traditional
- Property subtype: Condominium
Materials
- Stucco
- Roof: Composition
Condition
- Updated/Remodeled
- New construction: No
- Year built: 1994
Utilities & green energy
- Sewer: Public Sewer
- Water: Public
- Utilities for property: High Speed Internet
Community & HOA
Community
- Features: Sidewalks
- Subdivision: Woodlake
HOA
- Has HOA: Yes
- Services included: Maintenance Structure, Maintenance Grounds
- HOA fee: $4,860 annually
Location
- Region: Athens
Financial & listing details
- Price per square foot: $149/sqft
- Tax assessed value: $425,202
- Annual tax amount: $3,278
- Date on market: 7/16/2025
- Cumulative days on market: 148 days
- Listing agreement: Exclusive Right To Sell
Estimated market value
$648,300
$616,000 - $681,000
$2,642/mo
Price history
Price history
| Date | Event | Price |
|---|---|---|
| 11/4/2025 | Price change | $669,000-0.9%$149/sqft |
Source: | ||
| 9/2/2025 | Price change | $675,000-3.6%$150/sqft |
Source: Hive MLS #CM1027555 Report a problem | ||
| 6/26/2025 | Listed for sale | $699,900+212.5%$156/sqft |
Source: Hive MLS #1027555 Report a problem | ||
| 4/19/2017 | Sold | $224,000-6.3%$50/sqft |
Source: | ||
| 3/10/2017 | Pending sale | $239,000$53/sqft |
Source: Coldwell Banker Upchurch Realty #954418 Report a problem | ||
Public tax history
Public tax history
| Year | Property taxes | Tax assessment |
|---|---|---|
| 2024 | $3,278 +4.1% | $170,081 +6.5% |
| 2023 | $3,149 -2.8% | $159,665 +10.1% |
| 2022 | $3,240 +1% | $144,988 +11.6% |
Find assessor info on the county website
BuyAbility℠ payment
Est. payment
$4,303/mo
Principal & interest
$3240
Property taxes
$424
Other costs
$639
Climate risks
Neighborhood: 30606
Nearby schools
GreatSchools rating
- 6/10Timothy Elementary SchoolGrades: PK-5Distance: 0.6 mi
- 7/10Clarke Middle SchoolGrades: 6-8Distance: 1.8 mi
- 6/10Clarke Central High SchoolGrades: 9-12Distance: 2.8 mi
Schools provided by the listing agent
- Elementary: Timothy
- Middle: Clarke
- High: Clarke Central
Source: GAMLS. This data may not be complete. We recommend contacting the local school district to confirm school assignments for this home.
- Loading
- Loading
