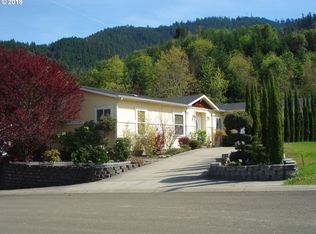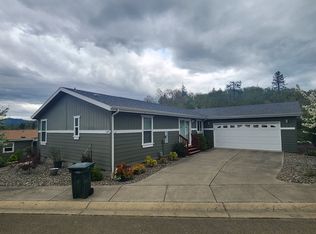Very nice 2008 manufactured home in a premiere 55+ park in Canyonville, OR. 3BR, 2BA, den/office, LR, DR, kitchen, utility room, oversized 2 car garage, large wrap around deck and views! Fresh paint inside & out plus vinyl plank laminate floor. Come see!
This property is off market, which means it's not currently listed for sale or rent on Zillow. This may be different from what's available on other websites or public sources.

