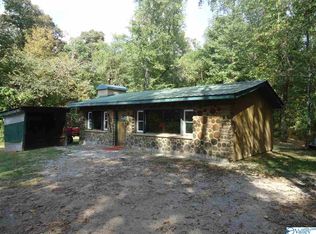Closed
$289,000
245 Loyd Rd, Pulaski, TN 38478
3beds
1,392sqft
Single Family Residence, Residential
Built in 2003
2.19 Acres Lot
$315,100 Zestimate®
$208/sqft
$1,412 Estimated rent
Home value
$315,100
$299,000 - $331,000
$1,412/mo
Zestimate® history
Loading...
Owner options
Explore your selling options
What's special
NICE 3 bedroom, 2 bath home sitting on 2.19 acres. This place has a nice creek that runs through the back yard. There is an over-sized 2 car, detached garage that is heated by propane. If you do not wish to park in there and walk through the weather, park underneath the carport and walk directly into the sun-room. If that isn't enough to grab your attention, the house has solar panels that helps to supplement the electricity and help keep your bill down. And it doesn't stop there. In the attic is freshly blown insulation and a thermal barrier has been added as well and the roof is only 3 years old. A lot of work has been done to keep you nice and cool and warm while helping to keep your electric bill down. Also the seller is a heat and air tech and has kept the unit in top condition.
Zillow last checked: 8 hours ago
Listing updated: July 18, 2024 at 08:29am
Listing Provided by:
Casey Cardin 931-309-5028,
First Realty Group
Bought with:
Sabrina Kimball - Platinum Properties, 333040
Keller Williams Russell Realty & Auction
Source: RealTracs MLS as distributed by MLS GRID,MLS#: 2491387
Facts & features
Interior
Bedrooms & bathrooms
- Bedrooms: 3
- Bathrooms: 2
- Full bathrooms: 2
- Main level bedrooms: 3
Bedroom 1
- Features: Full Bath
- Level: Full Bath
- Area: 204 Square Feet
- Dimensions: 17x12
Bedroom 2
- Area: 192 Square Feet
- Dimensions: 16x12
Bedroom 3
- Area: 204 Square Feet
- Dimensions: 17x12
Dining room
- Area: 204 Square Feet
- Dimensions: 17x12
Kitchen
- Features: Eat-in Kitchen
- Level: Eat-in Kitchen
- Area: 120 Square Feet
- Dimensions: 12x10
Living room
- Area: 240 Square Feet
- Dimensions: 20x12
Heating
- Central, Electric, Heat Pump, Solar, Active Solar
Cooling
- Central Air, Electric
Appliances
- Included: Dishwasher
Features
- Primary Bedroom Main Floor
- Flooring: Carpet, Vinyl
- Basement: Crawl Space
- Has fireplace: No
Interior area
- Total structure area: 1,392
- Total interior livable area: 1,392 sqft
- Finished area above ground: 1,392
Property
Parking
- Total spaces: 7
- Parking features: Detached, Attached, Concrete, Driveway
- Garage spaces: 2
- Carport spaces: 1
- Covered spaces: 3
- Uncovered spaces: 4
Features
- Levels: One
- Stories: 1
- Patio & porch: Patio, Screened
- Waterfront features: Creek
Lot
- Size: 2.19 Acres
- Features: Level
Details
- Parcel number: 119 02309 000
- Special conditions: Standard
Construction
Type & style
- Home type: SingleFamily
- Architectural style: Traditional
- Property subtype: Single Family Residence, Residential
Materials
- Vinyl Siding
- Roof: Shingle
Condition
- New construction: No
- Year built: 2003
Utilities & green energy
- Sewer: Septic Tank
- Water: Private
- Utilities for property: Electricity Available, Water Available
Green energy
- Energy efficient items: Insulation
Community & neighborhood
Location
- Region: Pulaski
Price history
| Date | Event | Price |
|---|---|---|
| 3/24/2023 | Sold | $289,000-2%$208/sqft |
Source: | ||
| 3/2/2023 | Pending sale | $295,000$212/sqft |
Source: | ||
| 2/27/2023 | Listed for sale | $295,000+47.6%$212/sqft |
Source: | ||
| 11/11/2020 | Sold | $199,900$144/sqft |
Source: | ||
Public tax history
| Year | Property taxes | Tax assessment |
|---|---|---|
| 2025 | $1,070 +16.1% | $46,400 |
| 2024 | $922 | $46,400 |
| 2023 | $922 | $46,400 |
Find assessor info on the county website
Neighborhood: 38478
Nearby schools
GreatSchools rating
- 4/10Elkton Elementary SchoolGrades: PK-8Distance: 5.9 mi
- 4/10Giles Co High SchoolGrades: 9-12Distance: 9.4 mi
Schools provided by the listing agent
- Elementary: Elkton Elementary
- Middle: Elkton Elementary
- High: Giles Co High School
Source: RealTracs MLS as distributed by MLS GRID. This data may not be complete. We recommend contacting the local school district to confirm school assignments for this home.
Get pre-qualified for a loan
At Zillow Home Loans, we can pre-qualify you in as little as 5 minutes with no impact to your credit score.An equal housing lender. NMLS #10287.
Sell for more on Zillow
Get a Zillow Showcase℠ listing at no additional cost and you could sell for .
$315,100
2% more+$6,302
With Zillow Showcase(estimated)$321,402
