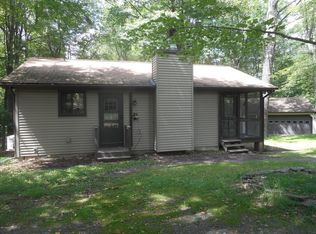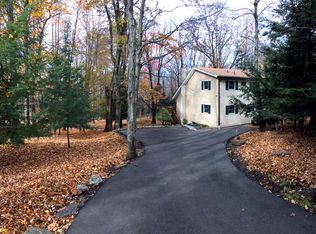Sold for $350,000 on 07/12/23
$350,000
245 Lookout Point Rd, Canadensis, PA 18325
3beds
2,610sqft
Single Family Residence, Modular Home
Built in 1993
0.46 Acres Lot
$380,200 Zestimate®
$134/sqft
$2,721 Estimated rent
Home value
$380,200
$361,000 - $403,000
$2,721/mo
Zestimate® history
Loading...
Owner options
Explore your selling options
What's special
MILLION DOLLAR VIEWS YOU CAN SEE FOREVER! Relax and enjoy backyard paradise from your large screened in porch. Soak up incredible views of the Delaware Water Gap, Camelback, Shawnee and NJ mountains. This beautiful home boasts an open floor plan, 3 large bedrooms, 3 full bathrooms, cathedral ceilings and a finished full basement. Efficient heat pump for heating and air conditioning as well as a coal stove. Bonus Workshop on the lower level. Original Owners, move in ready and lovingly maintained. Amenities include Clubhouse, 3 Lakes, Beach, Playground, Tennis and Basketball Courts. Make your appointment today. Peace and tranquility are waiting for you!, Beds Description: Primary1st, Baths: 1 Bath Level 2, Baths: 2 Bath Lev 1, Eating Area: Dining Area, Beds Description: 2+Bed1st
Zillow last checked: 8 hours ago
Listing updated: September 04, 2024 at 09:46pm
Listed by:
Noel Babyak 570-460-4440,
Keller Williams RE Hawley
Bought with:
NON-MEMBER
NON-MEMBER OFFICE
Source: PWAR,MLS#: PW230921
Facts & features
Interior
Bedrooms & bathrooms
- Bedrooms: 3
- Bathrooms: 3
- Full bathrooms: 3
Primary bedroom
- Description: Walk-In Closet and En-Suite Bathroom, Carpet
- Area: 196.02
- Dimensions: 16.2 x 12.1
Bedroom 2
- Description: Carpet
- Area: 152.28
- Dimensions: 16.2 x 9.4
Bedroom 3
- Description: Carpet
- Area: 115.04
- Dimensions: 12.11 x 9.5
Primary bathroom
- Description: Double Vanity, Whirlpool Tub, Shower, Linoleum Fl
- Area: 211.9
- Dimensions: 16.3 x 13
Bathroom 2
- Description: Full Bathroom
- Area: 37.4
- Dimensions: 4.11 x 9.1
Bathroom 3
- Area: 63.2
- Dimensions: 8 x 7.9
Bonus room
- Description: Heated Workshop
- Area: 490
- Dimensions: 20 x 24.5
Dining room
- Description: Raised Ceiling, Wood Laminate
- Area: 165.77
- Dimensions: 13.7 x 12.1
Family room
- Description: Berber Carpet
- Area: 884.69
- Dimensions: 36.11 x 24.5
Other
- Description: Views of DWG, Camelback & Shawnee & NJ Mts.
- Area: 247.59
- Dimensions: 18.9 x 13.1
Kitchen
- Description: Raised Ceiling, Tile Flooring
- Area: 142.78
- Dimensions: 11.8 x 12.1
Living room
- Description: Raised Ceiling, Carpet
- Area: 272.48
- Dimensions: 20.8 x 13.1
Heating
- Coal, Zoned, Hot Water, Heat Pump, Electric, Coal Stove
Cooling
- Central Air, Zoned, Heat Pump, Ceiling Fan(s)
Appliances
- Included: Dishwasher, Refrigerator, Electric Range, Electric Oven
Features
- Cathedral Ceiling(s), Walk-In Closet(s), Open Floorplan, Kitchen Island, Eat-in Kitchen
- Flooring: Carpet, Tile, Linoleum, Laminate, Concrete
- Doors: Storm Door(s)
- Windows: Insulated Windows
- Basement: Daylight,Walk-Out Access,Partially Finished,Full,French Drain
- Has fireplace: Yes
- Fireplace features: Wood Burning Stove
Interior area
- Total structure area: 3,120
- Total interior livable area: 2,610 sqft
Property
Parking
- Parking features: Driveway, Unpaved
- Has uncovered spaces: Yes
Features
- Levels: Bi-Level
- Stories: 2
- Patio & porch: Covered, Screened, Porch, Patio, Enclosed, Deck
- Has spa: Yes
- Spa features: Bath
- Fencing: Fenced
- Has view: Yes
- Waterfront features: Beach Access
- Body of water: Lake In The Clouds
Lot
- Size: 0.46 Acres
- Dimensions: .46
- Features: Cleared, Views, Level
Details
- Additional structures: Shed(s), Workshop
- Additional parcels included: 01.28A.1.81
- Parcel number: 01648003103682
- Zoning description: Residential
Construction
Type & style
- Home type: SingleFamily
- Property subtype: Single Family Residence, Modular Home
Materials
- Attic/Crawl Hatchway(s) Insulated, Vinyl Siding
- Foundation: Slab
- Roof: Asphalt,Fiberglass
Condition
- Year built: 1993
Utilities & green energy
- Sewer: Septic Tank
- Water: Well
- Utilities for property: Cable Available
Community & neighborhood
Security
- Security features: Smoke Detector(s)
Community
- Community features: Clubhouse, Lake
Location
- Region: Canadensis
- Subdivision: Lake In The Clouds
HOA & financial
HOA
- Has HOA: Yes
- HOA fee: $650 monthly
- Second HOA fee: $275 one time
Other
Other facts
- Listing terms: Cash,VA Loan,FHA,Conventional
- Road surface type: Paved
Price history
| Date | Event | Price |
|---|---|---|
| 7/12/2023 | Sold | $350,000+17.1%$134/sqft |
Source: | ||
| 4/30/2023 | Pending sale | $299,000$115/sqft |
Source: | ||
| 4/12/2023 | Listed for sale | $299,000$115/sqft |
Source: | ||
Public tax history
| Year | Property taxes | Tax assessment |
|---|---|---|
| 2025 | $6,575 +8.2% | $216,860 |
| 2024 | $6,074 +7% | $216,860 |
| 2023 | $5,675 +1.7% | $216,860 |
Find assessor info on the county website
Neighborhood: 18325
Nearby schools
GreatSchools rating
- 4/10Clear Run Intrmd SchoolGrades: 3-6Distance: 8.3 mi
- 7/10Pocono Mountain East Junior High SchoolGrades: 7-8Distance: 10.1 mi
- 9/10Pocono Mountain East High SchoolGrades: 9-12Distance: 9.9 mi

Get pre-qualified for a loan
At Zillow Home Loans, we can pre-qualify you in as little as 5 minutes with no impact to your credit score.An equal housing lender. NMLS #10287.
Sell for more on Zillow
Get a free Zillow Showcase℠ listing and you could sell for .
$380,200
2% more+ $7,604
With Zillow Showcase(estimated)
$387,804
