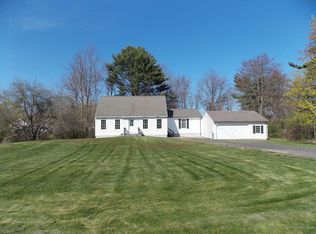Closed
$814,000
245 Long Sands Road, York, ME 03909
2beds
1,517sqft
Single Family Residence
Built in 1940
0.51 Acres Lot
$890,400 Zestimate®
$537/sqft
$2,632 Estimated rent
Home value
$890,400
$819,000 - $971,000
$2,632/mo
Zestimate® history
Loading...
Owner options
Explore your selling options
What's special
Meticulously maintained beach cottage located just 3/10 of a mile to Long Sands Beach. A true gem, this 1500+ square foot home with 2 bedrooms, an office plus den and 2 full baths is a rare find! Completely renovated in 2011, with an addition in 2020, this beautifully appointed and fully furnished home with large open yard and private patio is a true delight. Offering an open floor plan, with both front door and side door access, you will discover how bright this cottage truly is. Accessing this wonderful home via the side entrance mudroom you will find yourself in the home's gorgeous fully appointed kitchen with beach tiled backsplash and breakfast bar. As you make your way through the kitchen area, you will enter the large Dining Room with access to both the bonus room/office (front room) and side Living Room areas. Moving into the Living Room, you will again find a large room with lots of windows and a gas fireplace and sliding barn door which opens into the den. The den, which was added in 2020, is accentuated with natural wood shiplap accents on both the walls and ceiling and offers a full en-suite bath. Going back through the Dining Room area to the front office room you will not only find a large space to make your own, but will also find access via the stairway to the two second floor bedrooms and additional full bath with washer/dryer and separate en-suite washing station. Rounding out this beautiful home is a full unfinished basement which can be accessed both from inside the home and from the outside, that houses mechanicals, storage and offers a separate work bench area. Boasting just over a half acre of land, and a separate fenced off patio area with a fire pit off the side mudroom, this home is the perfect place for you to create new seaside memories with your family! Walkable to the beach, restaurants and shops!
Zillow last checked: 8 hours ago
Listing updated: September 06, 2024 at 07:48pm
Listed by:
The Aland Realty Group, LLC
Bought with:
Coldwell Banker Y-Gull & Associates
Source: Maine Listings,MLS#: 1563177
Facts & features
Interior
Bedrooms & bathrooms
- Bedrooms: 2
- Bathrooms: 2
- Full bathrooms: 2
Bedroom 1
- Level: Second
Bedroom 2
- Level: Second
Den
- Level: First
Dining room
- Level: First
Kitchen
- Level: First
Living room
- Features: Gas Fireplace
- Level: First
Office
- Level: First
Heating
- Baseboard, Hot Water, Zoned
Cooling
- None
Appliances
- Included: Dishwasher, Dryer, Microwave, Gas Range, Refrigerator, Washer
Features
- Shower
- Flooring: Composition, Wood
- Basement: Interior Entry,Full,Sump Pump,Unfinished
- Number of fireplaces: 1
- Furnished: Yes
Interior area
- Total structure area: 1,517
- Total interior livable area: 1,517 sqft
- Finished area above ground: 1,517
- Finished area below ground: 0
Property
Parking
- Parking features: Gravel, 1 - 4 Spaces, On Site
Features
- Has view: Yes
- View description: Scenic, Trees/Woods
Lot
- Size: 0.51 Acres
- Features: Near Golf Course, Near Public Beach, Near Shopping, Near Town, Corner Lot, Level, Open Lot, Landscaped, Wooded
Details
- Parcel number: YORKM0040B0022
- Zoning: RES-1B
- Other equipment: Cable, Internet Access Available
Construction
Type & style
- Home type: SingleFamily
- Architectural style: Cottage
- Property subtype: Single Family Residence
Materials
- Wood Frame, Shingle Siding
- Foundation: Stone
- Roof: Shingle
Condition
- Year built: 1940
Utilities & green energy
- Electric: Circuit Breakers
- Sewer: Public Sewer
- Water: Public
Green energy
- Energy efficient items: Dehumidifier
Community & neighborhood
Location
- Region: York
Other
Other facts
- Road surface type: Paved
Price history
| Date | Event | Price |
|---|---|---|
| 8/1/2023 | Sold | $814,000+10.1%$537/sqft |
Source: | ||
| 6/27/2023 | Pending sale | $739,000$487/sqft |
Source: | ||
| 6/23/2023 | Listed for sale | $739,000$487/sqft |
Source: | ||
Public tax history
| Year | Property taxes | Tax assessment |
|---|---|---|
| 2024 | $5,624 +26.6% | $669,500 +27.3% |
| 2023 | $4,443 +13.2% | $525,800 +14.6% |
| 2022 | $3,924 -3.6% | $459,000 +12.2% |
Find assessor info on the county website
Neighborhood: York Harbor
Nearby schools
GreatSchools rating
- 10/10Coastal Ridge Elementary SchoolGrades: 2-4Distance: 0.5 mi
- 9/10York Middle SchoolGrades: 5-8Distance: 1.6 mi
- 8/10York High SchoolGrades: 9-12Distance: 0.3 mi

Get pre-qualified for a loan
At Zillow Home Loans, we can pre-qualify you in as little as 5 minutes with no impact to your credit score.An equal housing lender. NMLS #10287.
Sell for more on Zillow
Get a free Zillow Showcase℠ listing and you could sell for .
$890,400
2% more+ $17,808
With Zillow Showcase(estimated)
$908,208