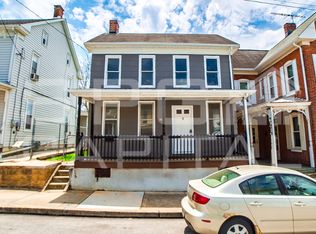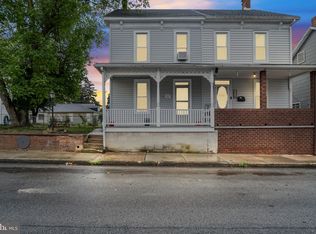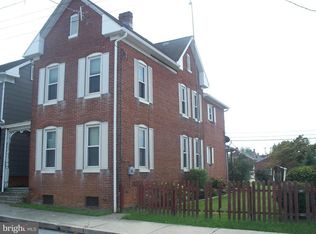Sold for $175,000
$175,000
245 Locust St, Hanover, PA 17331
4beds
1,593sqft
Single Family Residence
Built in 1920
2,252 Square Feet Lot
$177,100 Zestimate®
$110/sqft
$1,539 Estimated rent
Home value
$177,100
$165,000 - $189,000
$1,539/mo
Zestimate® history
Loading...
Owner options
Explore your selling options
What's special
THIS MOVE-IN READY 4 BEDROOM HOME WITH 1 FULL AND 1 HALF BATH HAS ALOT TO OFFER ITS NEW OWNER. UPDATED KITCHEN WITH OAK CABINETS, HALF BATH OFF OF KITCHEN. PROPERTY OFFERS 1ST FLOOR LAUNDRY ROOM. FORMAL DINING AREA IS GREAT FOR ENTERTAINING. THIS HOME HAS MULTIPLE AREAS TO ENJOY THE OUTDOORS, WITH A PORCH ON THE FRONT, PLUS A SIDE PROCH AND A BACK YARD TO UNWIND. PARKING AVAILABLE ON STREET IN FRONT OF HOME AND OFF-STREET PARKING WITH A DRIVEWAY IN BACK OF HOME. THIS HOUSE OFFERS A LOT OF STORAGE IN BASEMENT AND ATTIC.
Zillow last checked: 8 hours ago
Listing updated: May 06, 2025 at 07:11am
Listed by:
Judy Forry 717-968-5499,
House Broker Realty LLC
Bought with:
Angela Card, RS280508
RE/MAX Components
Source: Bright MLS,MLS#: PAYK2078054
Facts & features
Interior
Bedrooms & bathrooms
- Bedrooms: 4
- Bathrooms: 2
- Full bathrooms: 1
- 1/2 bathrooms: 1
- Main level bathrooms: 1
Bedroom 1
- Level: Upper
- Area: 195 Square Feet
- Dimensions: 15 x 13
Bedroom 2
- Features: Flooring - Carpet
- Level: Upper
- Area: 110 Square Feet
- Dimensions: 10 x 11
Bedroom 3
- Features: Flooring - Carpet
- Level: Upper
- Area: 110 Square Feet
- Dimensions: 10 x 11
Bedroom 4
- Features: Attic - Finished
- Level: Upper
- Area: 240 Square Feet
- Dimensions: 15 x 16
Bathroom 2
- Features: Flooring - Tile/Brick
- Level: Main
- Area: 30 Square Feet
- Dimensions: 5 x 6
Basement
- Level: Lower
Dining room
- Features: Flooring - Laminated
- Level: Main
- Area: 195 Square Feet
- Dimensions: 15 x 13
Kitchen
- Features: Countertop(s) - Recycled Content, Flooring - Ceramic Tile, Double Sink
- Level: Main
- Area: 165 Square Feet
- Dimensions: 15 x 11
Living room
- Features: Flooring - Laminated
- Level: Main
- Area: 192 Square Feet
- Dimensions: 12 x 16
Heating
- Hot Water, Natural Gas
Cooling
- None
Appliances
- Included: Microwave, Oven/Range - Electric, Refrigerator, Gas Water Heater
- Laundry: Main Level
Features
- Attic, Formal/Separate Dining Room
- Flooring: Ceramic Tile, Carpet, Vinyl
- Windows: Double Pane Windows, Insulated Windows
- Basement: Unfinished,Full
- Has fireplace: No
Interior area
- Total structure area: 1,593
- Total interior livable area: 1,593 sqft
- Finished area above ground: 1,593
- Finished area below ground: 0
Property
Parking
- Total spaces: 2
- Parking features: Crushed Stone, On Street, Driveway
- Uncovered spaces: 2
Accessibility
- Accessibility features: None
Features
- Levels: Three
- Stories: 3
- Pool features: None
Lot
- Size: 2,252 sqft
- Features: Level, Rear Yard
Details
- Additional structures: Above Grade, Below Grade, Outbuilding
- Parcel number: 670000401110000000
- Zoning: RESIDENTIAL
- Special conditions: Standard
Construction
Type & style
- Home type: SingleFamily
- Architectural style: Colonial
- Property subtype: Single Family Residence
- Attached to another structure: Yes
Materials
- Vinyl Siding, Aluminum Siding
- Foundation: Block
- Roof: Asphalt
Condition
- New construction: No
- Year built: 1920
Utilities & green energy
- Sewer: Public Sewer
- Water: Public
Community & neighborhood
Location
- Region: Hanover
- Subdivision: None Available
- Municipality: HANOVER BORO
Other
Other facts
- Listing agreement: Exclusive Right To Sell
- Listing terms: Cash,Conventional,FHA
- Ownership: Fee Simple
Price history
| Date | Event | Price |
|---|---|---|
| 4/29/2025 | Sold | $175,000+2.9%$110/sqft |
Source: | ||
| 3/17/2025 | Pending sale | $170,000$107/sqft |
Source: | ||
| 3/14/2025 | Listed for sale | $170,000+45.9%$107/sqft |
Source: | ||
| 2/27/2023 | Listing removed | -- |
Source: | ||
| 3/4/2021 | Sold | $116,500-6.8%$73/sqft |
Source: Public Record Report a problem | ||
Public tax history
| Year | Property taxes | Tax assessment |
|---|---|---|
| 2025 | $2,760 +0.8% | $75,380 |
| 2024 | $2,739 +0.8% | $75,380 |
| 2023 | $2,717 +4.2% | $75,380 |
Find assessor info on the county website
Neighborhood: 17331
Nearby schools
GreatSchools rating
- 6/10Hanover Street El SchoolGrades: K-4Distance: 0.2 mi
- 5/10Hanover Senior High SchoolGrades: 8-12Distance: 1.3 mi
- 5/10Hanover Middle SchoolGrades: 5-8Distance: 1.6 mi
Schools provided by the listing agent
- High: Hanover
- District: Hanover Public
Source: Bright MLS. This data may not be complete. We recommend contacting the local school district to confirm school assignments for this home.
Get pre-qualified for a loan
At Zillow Home Loans, we can pre-qualify you in as little as 5 minutes with no impact to your credit score.An equal housing lender. NMLS #10287.
Sell for more on Zillow
Get a Zillow Showcase℠ listing at no additional cost and you could sell for .
$177,100
2% more+$3,542
With Zillow Showcase(estimated)$180,642


