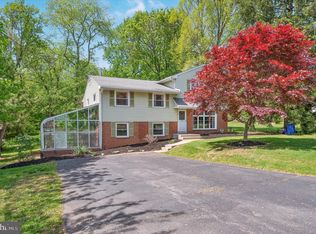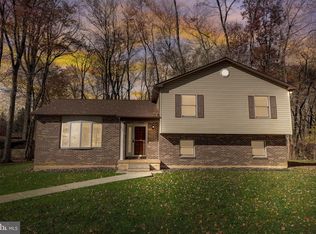Welcome to 245 Lenni Rd! This charming ranch home, that sits on 1.56 acres in the award winning Rose-Tree Media School District, can be yours. Turn into the horseshoe driveway and park in the massive two car attached garage. Enter through the front doors to a spacious living room with large windows that allow natural light to flow throughout the home. All of the home's windows were replaced in 2013. There is a separate family room with a marvelous stone fireplace. The kitchen was updated in 2012 and features an open-shelving wall leading into the dining room. The large master bathroom, with a walk in closet, also features a fully updated en-suite. The central air and heating systems were installed in 2013. Exit the back of your home to a massive and private rear yard. This property has endless space for backyard activities. Do not miss this perfect home, with everything you have been waiting for, in one of the county's most desirable and developing areas. Sitting on a massive lot and with all of these recent updates, this home will not last long. Schedule your showing today!
This property is off market, which means it's not currently listed for sale or rent on Zillow. This may be different from what's available on other websites or public sources.


