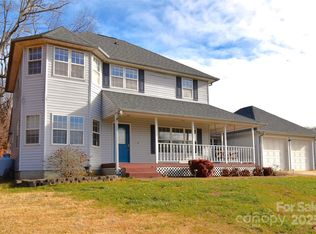EXCEPTIONAL privacy, views in this 3 bedroom plus office extensively remodeled home. POOL, GARDENS, LEVEL PASTURE LAND, WORKSHOP PLUS BARN ALL READY FOR POSSIBLE MINI-FARM on 2.3 FULLY FENCED ACREAGE. Award winning school district and 12 minutes to downtown Asheville, this home has new kitchen & appliances, windows, gutters, Trane gas furnace w/AC, hot water heater, pool liner & pump, deck, french drains, flooring, home siding and professionally landscaped. Move-in ready!
This property is off market, which means it's not currently listed for sale or rent on Zillow. This may be different from what's available on other websites or public sources.
