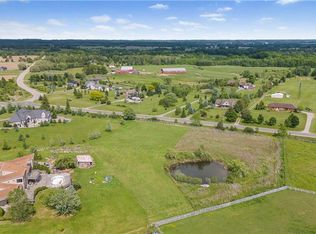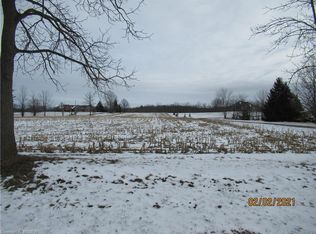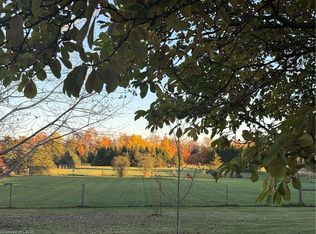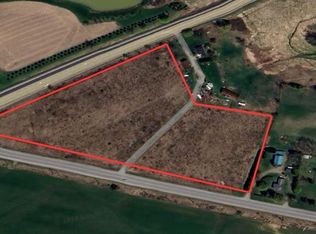Spacious custom-built bungaloft on a 2.64-acre lot. This 3389 square-foot Haggerty built home features extensive upgrades throughout. 12-15 ft. ceilings on the main floor. Walkouts from the master bedroom and dining room to an exposed aggregate patio. This home has all the upgrades of an executive home including 2-sided fireplace, granite counters, 8 ft. doors, heated ensuite floors and much more. There is a separate front entrance to a 618 sqft guest/in-law suite loft with hardwood floors, a 4-pc bathroom and balcony. The untouched basement has potential for many uses with 10 ft. high ceilings and multiple large windows bringing in plenty of light and wide walk-up to a patio on the rear yard. This home has an exceptionally efficient geothermal heating system. The fireplace and stove run off propane. There is a well and large cistern.
This property is off market, which means it's not currently listed for sale or rent on Zillow. This may be different from what's available on other websites or public sources.



