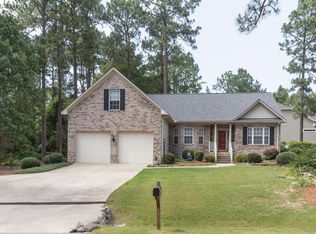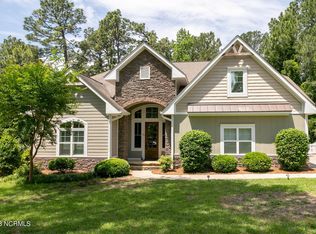Sold for $455,000
$455,000
245 Lake Hills Road, Pinehurst, NC 28374
3beds
1,743sqft
Single Family Residence
Built in 1986
0.28 Acres Lot
$467,000 Zestimate®
$261/sqft
$2,219 Estimated rent
Home value
$467,000
$416,000 - $528,000
$2,219/mo
Zestimate® history
Loading...
Owner options
Explore your selling options
What's special
Home is located on the corner of Lake Hills Rd and Thunderbird Lane.
Great location, close for golfing, for water sports at Pinehurst Lake and attending the Fair Barn events. This single level home surrounded by mature trees has been very well maintained. 3 bedrooms, 2 baths, split floor plan. Open living area to be enjoyed with the warmth of a wood fireplace while one entertains in the formal dining area. Kitchen cabinets have granite countertops and a cozy window view eating area. New handrails on porch and updates to the crawl space to include an AprilAire dehumidifier. Newer lighting and fan fixtures have been added in certain rooms. Garage has built in cabinets, attic access with pull down ladder and exit door to large brick patio. Gutter guards installed 2023. Beautiful home in a great location and it is move in ready. ***This home has the NONCONFORMING USE CERTIFICATE for Short Term Rentals***
Zillow last checked: 8 hours ago
Listing updated: May 23, 2025 at 08:45am
Listed by:
Laura A Gollehon 910-315-4200,
A Place in the Pines Realty LLC
Bought with:
Kristina Webster, 291665
Pineland Property Group LLC
Source: Hive MLS,MLS#: 100493324 Originating MLS: Mid Carolina Regional MLS
Originating MLS: Mid Carolina Regional MLS
Facts & features
Interior
Bedrooms & bathrooms
- Bedrooms: 3
- Bathrooms: 2
- Full bathrooms: 2
Primary bedroom
- Dimensions: 15 x 13
Bedroom 2
- Dimensions: 10 x 13
Bedroom 3
- Dimensions: 13 x 11
Dining room
- Dimensions: 12 x 12
Kitchen
- Dimensions: 15 x 16
Laundry
- Dimensions: 7 x 11
Living room
- Dimensions: 24 x 13
Heating
- Fireplace(s), Heat Pump, Electric
Cooling
- Heat Pump
Appliances
- Included: Electric Oven, Built-In Microwave, Refrigerator, Disposal, Dishwasher
- Laundry: Laundry Room
Features
- Master Downstairs, Bookcases, Pantry
- Flooring: Carpet, Tile, Wood
- Attic: Access Only,Pull Down Stairs
Interior area
- Total structure area: 1,743
- Total interior livable area: 1,743 sqft
Property
Parking
- Total spaces: 10
- Parking features: Gravel, Garage Door Opener
- Uncovered spaces: 10
Features
- Levels: One
- Stories: 1
- Patio & porch: Covered, Patio
- Pool features: None
- Fencing: None
- Waterfront features: None
Lot
- Size: 0.28 Acres
- Dimensions: 118 x 104 x 89 x 128
- Features: Corner Lot
Details
- Parcel number: 00017073
- Zoning: R10
- Special conditions: Standard
Construction
Type & style
- Home type: SingleFamily
- Property subtype: Single Family Residence
Materials
- Block, Vinyl Siding
- Foundation: Block, Crawl Space
- Roof: Architectural Shingle
Condition
- New construction: No
- Year built: 1986
Utilities & green energy
- Water: Public
- Utilities for property: Water Available
Community & neighborhood
Location
- Region: Pinehurst
- Subdivision: Unit 6
Other
Other facts
- Listing agreement: Exclusive Right To Sell
- Listing terms: Cash,Conventional,FHA
Price history
| Date | Event | Price |
|---|---|---|
| 5/23/2025 | Sold | $455,000-2.2%$261/sqft |
Source: | ||
| 4/21/2025 | Contingent | $465,000$267/sqft |
Source: | ||
| 4/16/2025 | Price change | $465,000-3.1%$267/sqft |
Source: | ||
| 3/10/2025 | Listed for sale | $480,000+125.9%$275/sqft |
Source: | ||
| 7/18/2018 | Sold | $212,500-2.5%$122/sqft |
Source: | ||
Public tax history
| Year | Property taxes | Tax assessment |
|---|---|---|
| 2024 | $1,815 -4.2% | $316,950 |
| 2023 | $1,894 +14.3% | $316,950 +24.3% |
| 2022 | $1,657 -3.5% | $254,950 +28.5% |
Find assessor info on the county website
Neighborhood: 28374
Nearby schools
GreatSchools rating
- 10/10Pinehurst Elementary SchoolGrades: K-5Distance: 1.9 mi
- 6/10Southern Middle SchoolGrades: 6-8Distance: 3.2 mi
- 5/10Pinecrest High SchoolGrades: 9-12Distance: 2.5 mi
Schools provided by the listing agent
- Elementary: Pinehurst Elementary
- Middle: West Pine Middle
- High: Pinecrest High
Source: Hive MLS. This data may not be complete. We recommend contacting the local school district to confirm school assignments for this home.
Get pre-qualified for a loan
At Zillow Home Loans, we can pre-qualify you in as little as 5 minutes with no impact to your credit score.An equal housing lender. NMLS #10287.
Sell for more on Zillow
Get a Zillow Showcase℠ listing at no additional cost and you could sell for .
$467,000
2% more+$9,340
With Zillow Showcase(estimated)$476,340

