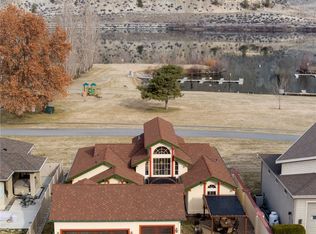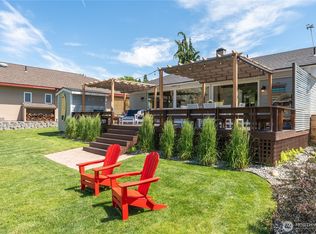Cozy custom home with fully remodeled interior with tile floors, cherry kitchen with stainless steel, granite surfaces inside and out. Central vacuum system. Covered hot tub. Gas cooktop in kitchen, gas fireplace in master, wood burning fireplace in living room. Large outdoor living areas wrapping around the home with gas fireplace on front deck and gas firepit near entry. Outdoor built-in gas BBQ and hot tub. Perfect to relax and get in the shade after a day in the sun. Loft area great for kids to sleep or play. Second garage door for motorcycle or golf cart.
This property is off market, which means it's not currently listed for sale or rent on Zillow. This may be different from what's available on other websites or public sources.


