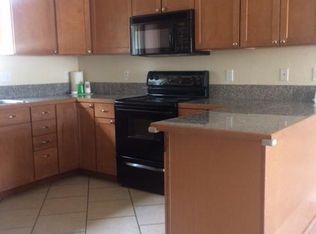Sold
$280,000
245 L St, Riddle, OR 97469
3beds
1,226sqft
Residential, Single Family Residence
Built in 1936
0.25 Acres Lot
$-- Zestimate®
$228/sqft
$1,502 Estimated rent
Home value
Not available
Estimated sales range
Not available
$1,502/mo
Zestimate® history
Loading...
Owner options
Explore your selling options
What's special
Welcome to this unique and inviting 2-story custom home nestled in the heart of the beautiful Southern Oregon town of Riddle. With 1,226 sqft of living space, this little gem offers a perfect blend of character, comfort, and modern upgrades.Step inside to find a cozy yet open layout, ideal for both everyday living and entertaining. Recent upgrades include a brand-new roof, solar panels for energy efficiency, a gas range, and a newer hot water heater. The home sits on a spacious corner lot with a fully fenced backyard, perfect for pets, gardening, or relaxing in privacy.Enjoy warm summer days in your above-ground swimming pool, and take advantage of the new oversized 2-car garage—providing ample space for vehicles, storage, or a workshop.Located in a peaceful neighborhood with easy access to local amenities, this home is a rare find in a picturesque town known for its natural beauty and small-town charm.Don’t miss your chance to own this delightful Riddle retreat, so schedule your tour today!
Zillow last checked: 8 hours ago
Listing updated: August 06, 2025 at 02:13am
Listed by:
Nancy Kruger 541-643-8111,
Keller Williams Southern Oregon-Umpqua Valley
Bought with:
Ashton Faas, 201239512
Different Better Real Estate
Source: RMLS (OR),MLS#: 235175348
Facts & features
Interior
Bedrooms & bathrooms
- Bedrooms: 3
- Bathrooms: 2
- Full bathrooms: 2
- Main level bathrooms: 2
Primary bedroom
- Level: Main
Bedroom 2
- Level: Main
Bedroom 3
- Level: Upper
Kitchen
- Level: Main
Living room
- Level: Main
Heating
- Zoned
Cooling
- Window Unit(s)
Appliances
- Included: Dishwasher, Free-Standing Gas Range, Free-Standing Refrigerator, Washer/Dryer, Electric Water Heater
Features
- Flooring: Hardwood, Laminate, Tile
- Windows: Vinyl Frames
- Basement: Crawl Space
Interior area
- Total structure area: 1,226
- Total interior livable area: 1,226 sqft
Property
Parking
- Total spaces: 2
- Parking features: Driveway, On Street, Detached
- Garage spaces: 2
- Has uncovered spaces: Yes
Features
- Stories: 2
- Patio & porch: Porch
- Exterior features: Yard
- Has private pool: Yes
- Fencing: Fenced
- Has view: Yes
- View description: City, Seasonal
Lot
- Size: 0.25 Acres
- Features: Corner Lot, Level, Sprinkler, SqFt 10000 to 14999
Details
- Parcel number: R24334
Construction
Type & style
- Home type: SingleFamily
- Architectural style: Craftsman
- Property subtype: Residential, Single Family Residence
Materials
- Cement Siding, Shake Siding
- Foundation: Concrete Perimeter
- Roof: Composition
Condition
- Updated/Remodeled
- New construction: No
- Year built: 1936
Utilities & green energy
- Gas: Gas
- Sewer: Public Sewer
- Water: Public
Green energy
- Energy generation: Solar
Community & neighborhood
Location
- Region: Riddle
Other
Other facts
- Listing terms: Cash,Conventional,FHA,USDA Loan,VA Loan
- Road surface type: Paved
Price history
| Date | Event | Price |
|---|---|---|
| 8/4/2025 | Sold | $280,000-6.6%$228/sqft |
Source: | ||
| 6/12/2025 | Pending sale | $299,900$245/sqft |
Source: | ||
| 5/8/2025 | Price change | $299,900-3.3%$245/sqft |
Source: | ||
| 4/10/2025 | Listed for sale | $310,000+75.6%$253/sqft |
Source: | ||
| 6/30/2020 | Sold | $176,500$144/sqft |
Source: | ||
Public tax history
| Year | Property taxes | Tax assessment |
|---|---|---|
| 2018 | $1,045 +3% | -- |
| 2017 | $1,014 +6.1% | $66,472 +3% |
| 2016 | $956 | $64,536 +3% |
Find assessor info on the county website
Neighborhood: 97469
Nearby schools
GreatSchools rating
- 4/10Riddle Elementary SchoolGrades: K-6Distance: 0.3 mi
- 1/10Riddle High SchoolGrades: 7-12Distance: 0.1 mi
Schools provided by the listing agent
- Elementary: Riddle
- Middle: Riddle
- High: Riddle
Source: RMLS (OR). This data may not be complete. We recommend contacting the local school district to confirm school assignments for this home.
Get pre-qualified for a loan
At Zillow Home Loans, we can pre-qualify you in as little as 5 minutes with no impact to your credit score.An equal housing lender. NMLS #10287.
