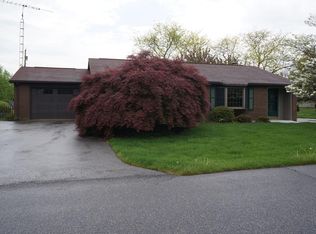Lovely builder's home features quality construction with charming amenities and build-ins throughout. Located on a quiet cul-de-sac in South Guilford Hills. Master suite is on main level. Living rm has floor to ceiling fireplace and vaulted wood ceilings with skylights. Wood floors. Kitchen with abundant cabinetry and stone counters. Wrap around covered porch. Nice yard with amazing country views.
This property is off market, which means it's not currently listed for sale or rent on Zillow. This may be different from what's available on other websites or public sources.

