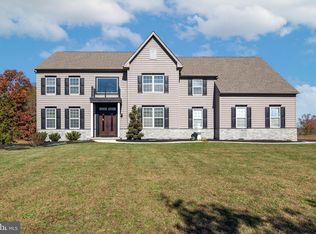This expanded Roosevelt model is the largest in the development at 4276 square feet. This beautiful home features 4 spacious bedrooms and 5 full bathrooms, as well as front and rear staircases. Enter this amazing home through the two story foyer which features hardwood flooring and a sweeping staircase. A formal dining room and formal living room with fireplace are directly adjacent to the entry foyer along with an additional sitting room. Continue the path into an immense kitchen featuring a huge island with a built in cooktop. This expanded kitchen also features a double oven, built in microwave, a plethora of cabinetry as well as a walk in pantry. There is an additional sitting room adjacent to the kitchen featuring a second fireplace. The master suite features a jacuzzi tub, stall shower, two vanities and a private commode area. Two walk in closets and a cozy sitting area top off this beautiful space. Ths home features three additional large bedrooms with exceptional lighted closet spaces. One of the three bedrooms features it s own private bathroom. There is an additional shared bathroom as well on the second floor, along with a convenient second floor laundry. The large basement area is partially finished with a private entrance and walkout siding doors. Over 900 square feet of the basement is finished space. There is plenty of unfinished space as well for storage or other uses as you may choose. The basement also features a full bathroom and a second laundry area. The laundry appliances are included in both the basement and upstairs laundry areas. This home is priced well below appraised value and is being offered AS IS Buyer is responsible for CO and all certifications and repairs as necessary.
This property is off market, which means it's not currently listed for sale or rent on Zillow. This may be different from what's available on other websites or public sources.
