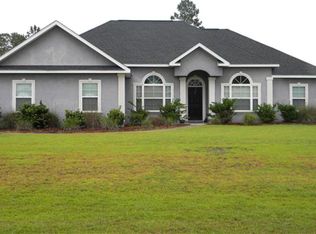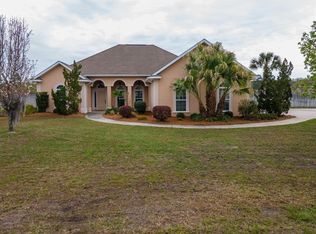Construction Complete. This home features 4 bedrooms, 3.5 bathrooms, plus a spacious bonus room. Hardwood floors in all living areas, tile in baths and laundry room. Granite throughout kitchen and all bathrooms. Great room features 10' vaulted ceilings, screened back porch, plus much more. Many upgrades including all stainless steel appliances! This home is in an X zone and this home does not have to pay community association dues! RBUI92681.
This property is off market, which means it's not currently listed for sale or rent on Zillow. This may be different from what's available on other websites or public sources.

