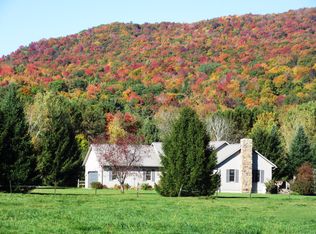Beautiful home in Chittenden, VT in Barstow school district for k-8, high school choice. Custom built in 1996. Gorgeous woodwork through, beautiful office with floor to ceiling bookcases. Level yard with babbling brook at side yard. Only 2 owners for this home, never rented, lovingly cared for and used as part-time residence for current owners. Impeccably maintained and feels like a brand new house. Full foam insulation installed in basement in 2019, New chimney liner for double fireplace, large laundry room/spare room, huge walk in pantry, 2 car garage. Must see! Listing by Ed Patch. Going on the market June 1.
This property is off market, which means it's not currently listed for sale or rent on Zillow. This may be different from what's available on other websites or public sources.
