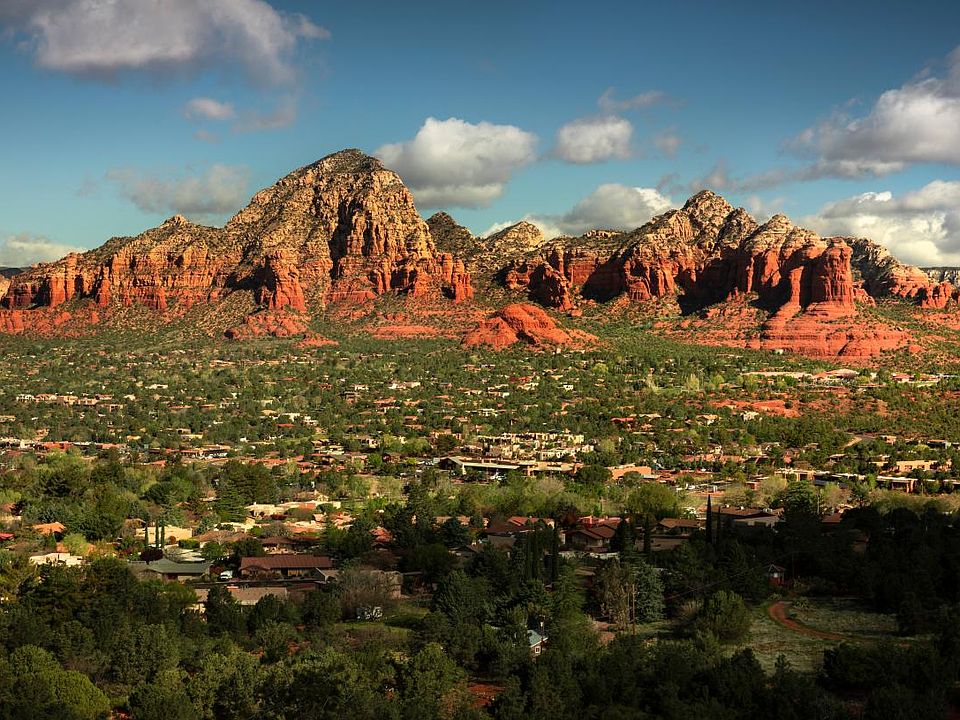The kitchen is truly the heart of the Desert Willow home design. Designed for effortless entertaining, the main living area features a soaring open-concept great room and casual dining area opening onto a covered patio with access to an expansive flex room for exceptional indoor/outdoor living. The well-appointed kitchen is complemented by an oversize center island with breakfast bar, plenty of counter and cabinet space, generous walk-in pantry, and passthrough to the beautiful formal dining room. Enhancing the magnificent primary bedroom suite are a relaxing sitting area, dual walk-in closets, and an expansive primary bath with dual vanities, large soaking tub, luxe shower with seat, walk-in linen storage, and private water closet. The secondary bedrooms each feature a walk-in closet. Additional highlights include a centrally located office, convenient drop zone, and generous laundry room. Disclaimer: Photos are images only and should not be relied upon to confirm applicable features.
New construction
$2,686,000
245 Hillside Vista Dr, Sedona, AZ 86336
3beds
4,121sqft
Single Family Residence
Built in 2025
-- sqft lot
$2,571,900 Zestimate®
$652/sqft
$-- HOA
Under construction (available December 2025)
Currently being built and ready to move in soon. Reserve today by contacting the builder.
What's special
Covered patioWell-appointed kitchenPrimary bedroom suiteConvenient drop zoneCasual dining areaGenerous walk-in pantryCentrally located office
- 237 days
- on Zillow |
- 419 |
- 31 |
Zillow last checked: July 21, 2025 at 08:30am
Listing updated: July 21, 2025 at 08:30am
Listed by:
Toll Brothers
Source: Toll Brothers Inc.
Travel times
Facts & features
Interior
Bedrooms & bathrooms
- Bedrooms: 3
- Bathrooms: 4
- Full bathrooms: 3
- 1/2 bathrooms: 1
Interior area
- Total interior livable area: 4,121 sqft
Video & virtual tour
Property
Parking
- Total spaces: 4
- Parking features: Garage
- Garage spaces: 4
Features
- Levels: 1.0
- Stories: 1
Construction
Type & style
- Home type: SingleFamily
- Property subtype: Single Family Residence
Condition
- New Construction,Under Construction
- New construction: Yes
- Year built: 2025
Details
- Builder name: Toll Brothers
Community & HOA
Community
- Subdivision: Toll Brothers at Sedona
Location
- Region: Sedona
Financial & listing details
- Price per square foot: $652/sqft
- Date on market: 11/27/2024
About the community
Serene and intimate, Toll Brothers at Sedona is an exquisite new home community in the world-renowned town of Sedona, AZ. Home sites ranging from .75 up to 1.75 acres showcase incredible views of vibrant red rocks and verdant pine trees. Choose from four award-winning home designs with spacious floor plans and spectacular features including gorgeous outdoor living spaces. Make every space a reflection of your unique taste and style at the Toll Brothers Design Studio, where you can select from a wide array of luxurious fixtures and finishes. Created to enhance its striking natural surroundings and close to challenging golf courses and plentiful outdoor recreation, Toll Brothers at Sedona offers an unparalleled lifestyle.
Source: Toll Brothers Inc.

