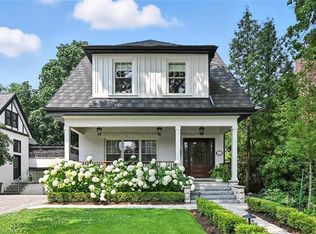Sold for $845,000 on 11/03/25
C$845,000
245 Hillcrest Ave, Hamilton, ON L8P 2X3
2beds
1,093sqft
Single Family Residence, Residential
Built in 1917
5,820.28 Square Feet Lot
$-- Zestimate®
C$773/sqft
$-- Estimated rent
Home value
Not available
Estimated sales range
Not available
Not available
Loading...
Owner options
Explore your selling options
What's special
Charming brick one-floor original cottage built in 1917 backing onto the Bruce Trail & steps to Chedoke Golf Course between the top of Chedoke & Flatt Ave. This is a beautiful property set in a sought-after neighbourhood and a rare opportunity with great potential for the 1st-time purchaser or retiring couple. Current owner for 2 decades who updated this property to 2 bedrooms (was 3) with solid wood flooring in the separate dining room, living room and kitchen. The kitchen, updated with quality cupboards and an attractive period piece, leads to a bathroom and laundry area with slate heated flooring (stackable washer and dryer on this level). On the left of the kitchen is a 3-season sunroom (sq. footage not included in floor plan) looking over the trails and escarpment which is a fabulous view. Close to all conveniences, “403”, parks, trails, McMaster, excellent schools, and Locke St. Some updated include the Furnace 2020, Shingles 2010, Central Air 2025, Electrical 2005. Seller has applied for a single driveway permit from the city. Great patio area with private fenced backyard, this home with a full unfinished basement has endless possibilities for the appreciative buyer. RSA
Zillow last checked: 8 hours ago
Listing updated: November 02, 2025 at 09:23pm
Listed by:
Zena Dalton, Broker Manager,
Judy Marsales Real Estate Ltd.
Source: ITSO,MLS®#: 40761946Originating MLS®#: Cornerstone Association of REALTORS®
Facts & features
Interior
Bedrooms & bathrooms
- Bedrooms: 2
- Bathrooms: 1
- Full bathrooms: 1
- Main level bathrooms: 1
- Main level bedrooms: 2
Other
- Level: Main
Bedroom
- Level: Main
Bathroom
- Features: 4-Piece
- Level: Main
Basement
- Level: Basement
Dining room
- Level: Main
Kitchen
- Level: Main
Laundry
- Level: Main
Living room
- Level: Main
Sunroom
- Description: **NOT INCLUDED IN SQUARE FOOTAGE
- Level: Main
Heating
- Forced Air, Natural Gas
Cooling
- Central Air
Appliances
- Included: Dryer, Freezer, Microwave, Refrigerator, Stove, Washer
- Laundry: Main Level
Features
- Water Meter
- Windows: Window Coverings
- Basement: Full,Unfinished
- Has fireplace: No
Interior area
- Total structure area: 1,093
- Total interior livable area: 1,093 sqft
- Finished area above ground: 1,093
Property
Parking
- Parking features: Street Parking Only
Features
- Patio & porch: Enclosed
- Exterior features: Backs on Greenbelt, Landscaped, Privacy, Year Round Living
- Frontage type: North
- Frontage length: 40.67
Lot
- Size: 5,820 sqft
- Dimensions: 40.67 x 143.11
- Features: Urban, Arts Centre, Near Golf Course, Greenbelt, Highway Access, Hospital, Landscaped, Library, Major Highway, Open Spaces, Park, Place of Worship, Public Transit, Quiet Area, Schools, Shopping Nearby, Trails, Visual Exposure
- Topography: Open Space,Wooded/Treed
Details
- Parcel number: 175960158
- Zoning: C
Construction
Type & style
- Home type: SingleFamily
- Architectural style: Bungalow
- Property subtype: Single Family Residence, Residential
Materials
- Brick
- Foundation: Stone
- Roof: Asphalt Shing
Condition
- 100+ Years
- New construction: No
- Year built: 1917
Utilities & green energy
- Sewer: Sewer (Municipal)
- Water: Municipal
Community & neighborhood
Location
- Region: Hamilton
Other
Other facts
- Road surface type: Paved
Price history
| Date | Event | Price |
|---|---|---|
| 11/3/2025 | Sold | C$845,000C$773/sqft |
Source: ITSO #40761946 | ||
Public tax history
Tax history is unavailable.
Neighborhood: Kirkendall
Nearby schools
GreatSchools rating
No schools nearby
We couldn't find any schools near this home.
Schools provided by the listing agent
- Elementary: St. Joseph's
- High: Westdale, St. Mary's
Source: ITSO. This data may not be complete. We recommend contacting the local school district to confirm school assignments for this home.
