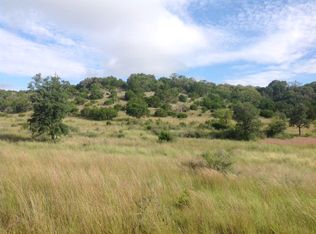Sold
Price Unknown
245 Hidden Hills Ranch Rd E, Center Pt, TX 78010
3beds
5,500sqft
Single Family Residence
Built in 2006
135.45 Acres Lot
$2,413,900 Zestimate®
$--/sqft
$4,870 Estimated rent
Home value
$2,413,900
$1.76M - $3.31M
$4,870/mo
Zestimate® history
Loading...
Owner options
Explore your selling options
What's special
Situated on 135-AC in the Texas Hill Country, this property boasts panoramic morning and sunset views. The main residence, designed in the iconic A. Hays Town architectural style, sits at an elevation of 1860 ft., offering commanding vistas. Its expansive porches complement the timeless architecture. The 5500 sqft home features 3-beds/3.5-baths, the primary bath includes a separate vanity dressing and closets, sharing a tub and shower area. Each of the other two bedrooms has its own ensuite bath. Handcrafted throughout are custom interior doors, windows, eaves of porches, and massive beams from century-old heart pine—a rarity. The interior floors are adorned with old St. Louis Brick, enhancing the rustic charm alongside accent walls. Over 2000 sqft of porches, lit by Bevolo copper lanterns and outfitted with copper gutters and French drains. Outdoors, the diverse trees offer shade, privacy, and exceptional views. A separate 1343 sqft guest house provides 2-beds/2-baths, a full kitchen, and a comfortable sitting area. Two water wells supply ample water to both structures, supplemented by a seep spring in the valley below, ideal for creating a beautiful lake. A truly unique estate!
Zillow last checked: 8 hours ago
Listing updated: August 14, 2024 at 09:29am
Listed by:
Justin Cop,
Fredericksburg Realty
Bought with:
Kevin Meier, TREC # 0620732
duPerier Texas Land Man
Source: KVMLS,MLS#: 115434
Facts & features
Interior
Bedrooms & bathrooms
- Bedrooms: 3
- Bathrooms: 4
- Full bathrooms: 3
- 1/2 bathrooms: 1
Heating
- Central, Electric
Cooling
- Central Air, Electric
Appliances
- Included: Electric Cooktop, Dishwasher, Double Oven, Dryer, Microwave, Refrigerator, Electric Water Heater
- Laundry: Area, W/D Connection
Features
- High Ceilings, Walk-In Closet(s), Wet Bar, Other, Master Downstairs, Kitchen Bar
- Flooring: Brick, Other
- Windows: Double Pane Windows
- Attic: Access Only
- Has fireplace: Yes
- Fireplace features: Great Room, Wood Burning
Interior area
- Total structure area: 5,500
- Total interior livable area: 5,500 sqft
Property
Parking
- Total spaces: 2
- Parking features: 2 Car Garage, Attached
- Attached garage spaces: 2
Features
- Levels: One
- Stories: 1
- Patio & porch: Deck/Patio
- Exterior features: Rain Gutters, Other
- Has spa: Yes
- Spa features: Bath
- Has view: Yes
- Waterfront features: Other-See Remarks
Lot
- Size: 135.45 Acres
- Features: Views, Farm, Secluded, Other
- Topography: Sloping
- Residential vegetation: Partially Wooded
Details
- Additional structures: Guest House
- Zoning: None
Construction
Type & style
- Home type: SingleFamily
- Architectural style: Other-See Remarks
- Property subtype: Single Family Residence
Materials
- Brick Veneer, Stucco
- Foundation: Slab
- Roof: Composition
Condition
- Year built: 2006
Utilities & green energy
- Sewer: Septic Tank
- Water: Well
- Utilities for property: Electricity Connected
Community & neighborhood
Location
- Region: Center Pt
- Subdivision: Hidden Hills
HOA & financial
HOA
- Has HOA: Yes
- HOA fee: $350 annually
Other
Other facts
- Listing terms: Cash,Conventional
- Road surface type: Asphalt
Price history
| Date | Event | Price |
|---|---|---|
| 8/12/2024 | Sold | -- |
Source: KVMLS #115434 Report a problem | ||
| 8/6/2024 | Pending sale | $3,995,000$726/sqft |
Source: KVMLS #115434 Report a problem | ||
| 6/21/2024 | Listed for sale | $3,995,000$726/sqft |
Source: | ||
Public tax history
Tax history is unavailable.
Neighborhood: 78010
Nearby schools
GreatSchools rating
- 6/10Center Point Elementary SchoolGrades: PK-5Distance: 3.9 mi
- 4/10Center Point MiddleGrades: 6-8Distance: 3.9 mi
- 4/10Center Point High SchoolGrades: 9-12Distance: 3.9 mi
Schools provided by the listing agent
- Elementary: Center Point
Source: KVMLS. This data may not be complete. We recommend contacting the local school district to confirm school assignments for this home.
Get a cash offer in 3 minutes
Find out how much your home could sell for in as little as 3 minutes with a no-obligation cash offer.
Estimated market value$2,413,900
Get a cash offer in 3 minutes
Find out how much your home could sell for in as little as 3 minutes with a no-obligation cash offer.
Estimated market value
$2,413,900
