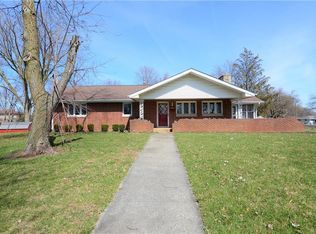Sold for $185,000
$185,000
245 Hickorywood Dr, Decatur, IL 62526
3beds
1,452sqft
Single Family Residence
Built in 1967
0.8 Acres Lot
$207,900 Zestimate®
$127/sqft
$1,679 Estimated rent
Home value
$207,900
$198,000 - $218,000
$1,679/mo
Zestimate® history
Loading...
Owner options
Explore your selling options
What's special
Maroa Forsyth updated ranch on large corner fenced in lot and machine shed!! Updated 3 bedroom 2 bathroom ranch on nearly an acre has been completely updated including new shutters, deck, updated front patio, interior paint, lighting, carpet, and much more. You'll love the eat-in kitchen, large living room with replacement picture window, separate family room w/ fireplace and slider door to large fenced yard. Original hardwood floors in the bedrooms are in great shape. In addition to the 2 car attached garage there is a 24'x36' machine shed that was new in 2006, a small garden shed, and a 12'x16' shed with a loft that has an inside/outside dog kennel. Ask your agent for pre-inspection reports, Ameren power bill history, and quotes for optional upgrades of asphalt driveway and concrete in machine shed and new concrete in garage that are negotiable items depending on price and terms. Roof: ~2008, HVAC: ~2004, Water heater: ~2013
Zillow last checked: 8 hours ago
Listing updated: November 20, 2023 at 10:02am
Listed by:
Tony Piraino 217-875-0555,
Brinkoetter REALTORS®
Bought with:
Non Member, #N/A
Central Illinois Board of REALTORS
Source: CIBR,MLS#: 6229145 Originating MLS: Central Illinois Board Of REALTORS
Originating MLS: Central Illinois Board Of REALTORS
Facts & features
Interior
Bedrooms & bathrooms
- Bedrooms: 3
- Bathrooms: 2
- Full bathrooms: 2
Primary bedroom
- Description: Flooring: Hardwood
- Level: Main
Bedroom
- Description: Flooring: Hardwood
- Level: Main
Bedroom
- Description: Flooring: Hardwood
- Level: Main
Dining room
- Description: Flooring: Laminate
- Level: Main
Family room
- Description: Flooring: Carpet
- Level: Main
Other
- Description: Flooring: Vinyl
- Level: Main
Other
- Description: Flooring: Vinyl
- Level: Main
Kitchen
- Description: Flooring: Laminate
- Level: Main
Living room
- Description: Flooring: Carpet
- Level: Main
Heating
- Gas
Cooling
- Central Air
Appliances
- Included: Dryer, Dishwasher, Gas Water Heater, Microwave, Oven, Refrigerator, Washer
- Laundry: Main Level
Features
- Attic, Fireplace, Kitchen Island, Main Level Primary, Pantry
- Windows: Replacement Windows
- Basement: Crawl Space
- Number of fireplaces: 1
- Fireplace features: Gas
Interior area
- Total structure area: 1,452
- Total interior livable area: 1,452 sqft
- Finished area above ground: 1,452
Property
Parking
- Total spaces: 6
- Parking features: Attached, Detached, Garage
- Attached garage spaces: 6
Features
- Levels: One
- Stories: 1
- Patio & porch: Patio, Deck
- Exterior features: Circular Driveway, Deck, Fence, Shed, Workshop
- Fencing: Yard Fenced
Lot
- Size: 0.80 Acres
Details
- Additional structures: Outbuilding, Shed(s)
- Parcel number: 070726102009
- Zoning: RES
- Special conditions: None
Construction
Type & style
- Home type: SingleFamily
- Architectural style: Ranch
- Property subtype: Single Family Residence
Materials
- Brick, Wood Siding
- Foundation: Crawlspace
- Roof: Asphalt,Shingle
Condition
- Year built: 1967
Utilities & green energy
- Sewer: Septic Tank
- Water: Public
Community & neighborhood
Security
- Security features: Security System, Closed Circuit Camera(s), Smoke Detector(s)
Location
- Region: Decatur
- Subdivision: Hickory Point Manor Add
Other
Other facts
- Road surface type: Concrete
Price history
| Date | Event | Price |
|---|---|---|
| 11/17/2023 | Sold | $185,000+2.8%$127/sqft |
Source: | ||
| 9/15/2023 | Pending sale | $180,000$124/sqft |
Source: | ||
| 9/9/2023 | Listed for sale | $180,000+63.6%$124/sqft |
Source: | ||
| 10/12/2006 | Sold | $110,000$76/sqft |
Source: Public Record Report a problem | ||
Public tax history
| Year | Property taxes | Tax assessment |
|---|---|---|
| 2024 | $4,602 +8.1% | $56,118 +8.8% |
| 2023 | $4,259 +7.4% | $51,589 +7.8% |
| 2022 | $3,967 +5.2% | $47,848 +6.9% |
Find assessor info on the county website
Neighborhood: 62526
Nearby schools
GreatSchools rating
- 7/10Maroa-Forsyth Grade SchoolGrades: PK-5Distance: 2.1 mi
- 8/10Maroa-Forsyth Middle SchoolGrades: 6-8Distance: 9.1 mi
- 7/10Maroa-Forsyth Senior High SchoolGrades: 9-12Distance: 9.2 mi
Schools provided by the listing agent
- District: Maroa Forsyth Dist 2
Source: CIBR. This data may not be complete. We recommend contacting the local school district to confirm school assignments for this home.

Get pre-qualified for a loan
At Zillow Home Loans, we can pre-qualify you in as little as 5 minutes with no impact to your credit score.An equal housing lender. NMLS #10287.
