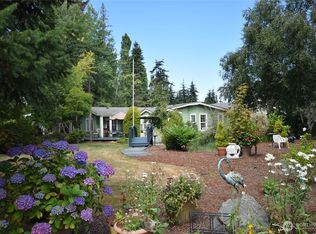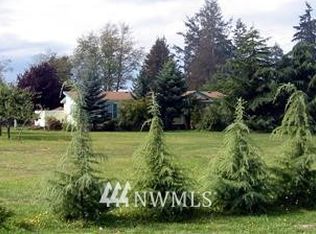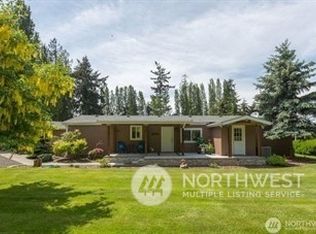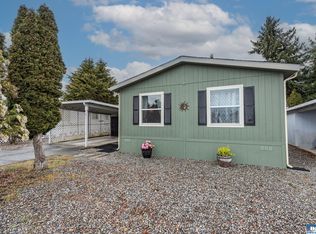Sold
Listed by:
Gina Johnston,
Windermere R.E Port Ludlow
Bought with: Fathom Realty WA LLC
$528,000
245 Gupster Road, Sequim, WA 98382
2beds
2,536sqft
Single Family Residence
Built in 1973
2.31 Acres Lot
$529,500 Zestimate®
$208/sqft
$2,848 Estimated rent
Home value
$529,500
$503,000 - $556,000
$2,848/mo
Zestimate® history
Loading...
Owner options
Explore your selling options
What's special
Are you longing for privacy, green space, a rural lifestyle, yet close to amenities? Welcome to fertile land with irrigation water, established fruit trees, a wonderful variety of evergreens, and apiary potential. The home has southern exposure, inspiring mountain views, a large living room with cork floors and wood stove, open kitchen with skylight, and a daylight basement with ample space for customization. Relax and/or entertain on the back deck with a hot tub and fire pit. RV space, equipment shed/greenhouse, a chicken coop, and dual electric car chargers. The adjacent 1.25-acre lot is also for sale - listed for $150,000. Great discount on the purchase of the house and the lot together.
Zillow last checked: 8 hours ago
Listing updated: January 06, 2026 at 04:01am
Listed by:
Gina Johnston,
Windermere R.E Port Ludlow
Bought with:
Ryan A Herring, 131978
Fathom Realty WA LLC
Source: NWMLS,MLS#: 2420599
Facts & features
Interior
Bedrooms & bathrooms
- Bedrooms: 2
- Bathrooms: 2
- 3/4 bathrooms: 1
- 1/2 bathrooms: 1
- Main level bathrooms: 2
- Main level bedrooms: 2
Primary bedroom
- Level: Main
Bedroom
- Level: Main
Bathroom three quarter
- Level: Main
Other
- Level: Main
Bonus room
- Level: Main
Dining room
- Level: Main
Entry hall
- Level: Main
Kitchen with eating space
- Level: Main
Living room
- Level: Main
Utility room
- Level: Main
Heating
- Fireplace, Heat Pump, Stove/Free Standing, Electric, Propane, Wood
Cooling
- Heat Pump
Appliances
- Included: Dishwasher(s), Dryer(s), Refrigerator(s), Stove(s)/Range(s), Washer(s), Water Heater: Electric
Features
- Bath Off Primary, Dining Room
- Flooring: Bamboo/Cork, Laminate, See Remarks, Vinyl, Carpet
- Windows: Double Pane/Storm Window, Skylight(s)
- Basement: Daylight,Unfinished
- Number of fireplaces: 1
- Fireplace features: Wood Burning, Main Level: 1, Fireplace
Interior area
- Total structure area: 2,536
- Total interior livable area: 2,536 sqft
Property
Parking
- Total spaces: 4
- Parking features: Attached Carport, Driveway, RV Parking
- Has carport: Yes
- Covered spaces: 4
Features
- Levels: One
- Stories: 1
- Entry location: Main
- Patio & porch: Bath Off Primary, Double Pane/Storm Window, Dining Room, Fireplace, Hot Tub/Spa, Skylight(s), Water Heater
- Has spa: Yes
- Spa features: Indoor
- Has view: Yes
- View description: Mountain(s)
Lot
- Size: 2.31 Acres
- Dimensions: 301 x 332
- Features: Cul-De-Sac, Dead End Street, Secluded, Deck, Electric Car Charging, Fenced-Partially, Hot Tub/Spa, Irrigation, Outbuildings, Patio, Propane, RV Parking, Shop
- Topography: Level
- Residential vegetation: Fruit Trees, Pasture
Details
- Parcel number: 0430232392600000
- Zoning description: Jurisdiction: County
- Special conditions: Standard
Construction
Type & style
- Home type: SingleFamily
- Architectural style: See Remarks
- Property subtype: Single Family Residence
Materials
- Wood Siding
- Foundation: Concrete Ribbon
- Roof: Composition
Condition
- Good
- Year built: 1973
- Major remodel year: 1973
Utilities & green energy
- Electric: Company: Clallam County PUD
- Sewer: Septic Tank
- Water: Individual Well
Community & neighborhood
Location
- Region: Sequim
- Subdivision: Carlsborg
Other
Other facts
- Listing terms: Cash Out,Conventional,FHA,USDA Loan,VA Loan
- Road surface type: Dirt
- Cumulative days on market: 274 days
Price history
| Date | Event | Price |
|---|---|---|
| 12/6/2025 | Sold | $528,000$208/sqft |
Source: | ||
| 10/23/2025 | Pending sale | $528,000$208/sqft |
Source: | ||
| 9/13/2025 | Price change | $528,000-3.8%$208/sqft |
Source: | ||
| 8/14/2025 | Listed for sale | $549,000+83.3%$216/sqft |
Source: | ||
| 4/11/2016 | Listing removed | $299,500$118/sqft |
Source: Schwab Realty Inc. #300291 Report a problem | ||
Public tax history
| Year | Property taxes | Tax assessment |
|---|---|---|
| 2024 | $3,725 +5.6% | $470,823 -1% |
| 2023 | $3,529 -0.9% | $475,659 +2.8% |
| 2022 | $3,562 +11% | $462,741 +31.4% |
Find assessor info on the county website
Neighborhood: 98382
Nearby schools
GreatSchools rating
- NAGreywolf Elementary SchoolGrades: PK-2Distance: 0.5 mi
- 5/10Sequim Middle SchoolGrades: 6-8Distance: 2.6 mi
- 7/10Sequim Senior High SchoolGrades: 9-12Distance: 2.7 mi
Get pre-qualified for a loan
At Zillow Home Loans, we can pre-qualify you in as little as 5 minutes with no impact to your credit score.An equal housing lender. NMLS #10287.



