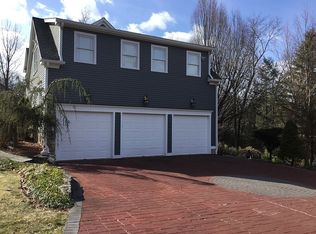It is time to make the move to luxury and privacy. Three minutes off of Route 84 makes this location convenient - the view of gorgeous homes and natural wonder makes this home desirable! This spacious colonial was built in 1999 and features 4,132 sq feet with another 2000 unfinished area in the walk-out basement. Step into a double foyer with a formal living room and 19'x15' formal dining room. As you enter the great room, you'll love the dramatic view of the stone fireplace with huge windows on either side and double sliders to the private back deck complete with awning. The kitchen is designed for entertaining and is complete with double oven and an island with granite countertops. There is room for another large dining room table and chairs. Plenty of cabinet and counter space plus a large pantry. The main level also has a den (or 5th bedroom) and a full bath. Upstairs, the master bedroom is 21'x22' with hardwood flooring, a full bath featuring a whirlpool tub, separate shower, double sink, toilet and bidet. The walk-in closet is 18'x10' with an additional room off it. There is second spacious master bedroom with full bath and 2 additional bedrooms and another full bath on the 2nd floor. Yes - the 3rd floor is also finished - great for a home office or studio. There is a 3-car garage and paved driveway. You will love the view from the deck - there is nothing to do but move in and relax in this stunning home. Call today.
This property is off market, which means it's not currently listed for sale or rent on Zillow. This may be different from what's available on other websites or public sources.
