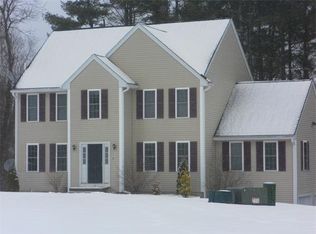Sold for $474,000
$474,000
245 Great Rd, Shirley, MA 01464
3beds
1,257sqft
Single Family Residence
Built in 2003
1.84 Acres Lot
$534,600 Zestimate®
$377/sqft
$3,251 Estimated rent
Home value
$534,600
$508,000 - $561,000
$3,251/mo
Zestimate® history
Loading...
Owner options
Explore your selling options
What's special
This 2003 build offers amazing opportunities for the ‘downsizer’ or first-time home buyer. Gleaming HW floors welcome you into this home along with its vaulted ceilings and attractive living . Drop your bag off in the spacious coat closet & find a seat in the bay window overlooking a private and wooded backyard. A recently updated bathroom with a tiled shower and dual head / wand combo as well as sliding glass door. This bathroom also offers its own linen closet for added storage. The home’s spacious primary bedroom continues with the gleaming hardwoods, a large walk-in closet and a private bath with jacuzzi tub. The other two bedrooms are cozy with wall-to-wall carpet and natural sunlight. The front porch offers a great space for a rocking chair and seasonal gardening. The back deck could be wonderful for BBQs, overseeing yard games, and observing wonderful wildlife. Unfinished walkout basement provides a chance for finishing. Two car garage and storage complete this exceptional home!
Zillow last checked: 8 hours ago
Listing updated: October 25, 2023 at 01:45pm
Listed by:
St. Martin Team 508-344-6665,
Barrett Sotheby's International Realty 978-692-6141,
Kieran Meehan 802-578-8067
Bought with:
Lisa Paciello Reece
Avenue Real Estate
Source: MLS PIN,MLS#: 73161413
Facts & features
Interior
Bedrooms & bathrooms
- Bedrooms: 3
- Bathrooms: 2
- Full bathrooms: 2
- Main level bathrooms: 2
- Main level bedrooms: 1
Primary bedroom
- Features: Bathroom - Full, Cathedral Ceiling(s), Ceiling Fan(s), Walk-In Closet(s), Flooring - Hardwood
- Level: Main,First
- Area: 200
- Dimensions: 16.67 x 12
Bedroom 2
- Features: Closet, Flooring - Wall to Wall Carpet
- Level: First
- Area: 81.75
- Dimensions: 9 x 9.08
Bedroom 3
- Features: Closet, Flooring - Wall to Wall Carpet
- Level: First
- Area: 121.5
- Dimensions: 9 x 13.5
Bathroom 1
- Features: Bathroom - Full, Bathroom - Tiled With Tub, Ceiling Fan(s), Flooring - Stone/Ceramic Tile, Jacuzzi / Whirlpool Soaking Tub, Lighting - Sconce
- Level: Main,First
- Area: 79.48
- Dimensions: 9.08 x 8.75
Bathroom 2
- Features: Bathroom - Full, Bathroom - Tiled With Shower Stall, Ceiling Fan(s), Closet - Linen, Flooring - Stone/Ceramic Tile, Countertops - Stone/Granite/Solid, Remodeled
- Level: Main,First
- Area: 76.56
- Dimensions: 12.25 x 6.25
Kitchen
- Features: Vaulted Ceiling(s), Flooring - Laminate, Window(s) - Bay/Bow/Box, Dining Area, Balcony / Deck, Countertops - Stone/Granite/Solid, Breakfast Bar / Nook, Cabinets - Upgraded, Exterior Access, Open Floorplan, Slider, Lighting - Overhead
- Level: Main,First
- Area: 196
- Dimensions: 12.25 x 16
Living room
- Features: Ceiling Fan(s), Vaulted Ceiling(s), Closet, Flooring - Hardwood, Window(s) - Bay/Bow/Box, Exterior Access
- Level: Main,First
- Area: 198.67
- Dimensions: 12.42 x 16
Heating
- Forced Air, Oil
Cooling
- Central Air
Appliances
- Included: Electric Water Heater, Range, Dishwasher, Microwave, Refrigerator, Washer, Dryer
- Laundry: Laundry Closet, Electric Dryer Hookup, Washer Hookup, First Floor
Features
- Flooring: Wood, Tile, Laminate
- Basement: Walk-Out Access,Garage Access,Concrete,Unfinished
- Has fireplace: No
Interior area
- Total structure area: 1,257
- Total interior livable area: 1,257 sqft
Property
Parking
- Total spaces: 7
- Parking features: Under, Paved Drive, Off Street
- Attached garage spaces: 2
- Uncovered spaces: 5
Features
- Patio & porch: Porch, Deck - Wood
- Exterior features: Porch, Deck - Wood, Storage
Lot
- Size: 1.84 Acres
- Features: Wooded
Details
- Parcel number: M:0078 B:000A L:00014,745103
- Zoning: RR
Construction
Type & style
- Home type: SingleFamily
- Architectural style: Ranch
- Property subtype: Single Family Residence
Materials
- Frame
- Foundation: Concrete Perimeter
- Roof: Shingle
Condition
- Year built: 2003
Utilities & green energy
- Electric: 200+ Amp Service
- Sewer: Private Sewer
- Water: Private
Community & neighborhood
Security
- Security features: Security System
Community
- Community features: Shopping, Park, Walk/Jog Trails, Stable(s), Golf, Bike Path, Conservation Area, Highway Access, House of Worship, Private School, Public School
Location
- Region: Shirley
Price history
| Date | Event | Price |
|---|---|---|
| 10/25/2023 | Sold | $474,000+9%$377/sqft |
Source: MLS PIN #73161413 Report a problem | ||
| 9/27/2023 | Contingent | $435,000$346/sqft |
Source: MLS PIN #73161413 Report a problem | ||
| 9/20/2023 | Listed for sale | $435,000+31.9%$346/sqft |
Source: MLS PIN #73161413 Report a problem | ||
| 6/16/2004 | Sold | $329,900+27%$262/sqft |
Source: Public Record Report a problem | ||
| 10/16/2002 | Sold | $259,800+549.5%$207/sqft |
Source: Public Record Report a problem | ||
Public tax history
| Year | Property taxes | Tax assessment |
|---|---|---|
| 2025 | $5,772 +0% | $445,000 +4.6% |
| 2024 | $5,771 +4.1% | $425,300 +8.8% |
| 2023 | $5,543 +6.5% | $390,900 +16.3% |
Find assessor info on the county website
Neighborhood: 01464
Nearby schools
GreatSchools rating
- 5/10Lura A. White Elementary SchoolGrades: K-5Distance: 3.3 mi
- 5/10Ayer Shirley Regional Middle SchoolGrades: 6-8Distance: 2.9 mi
- 5/10Ayer Shirley Regional High SchoolGrades: 9-12Distance: 4.1 mi
Get a cash offer in 3 minutes
Find out how much your home could sell for in as little as 3 minutes with a no-obligation cash offer.
Estimated market value$534,600
Get a cash offer in 3 minutes
Find out how much your home could sell for in as little as 3 minutes with a no-obligation cash offer.
Estimated market value
$534,600
