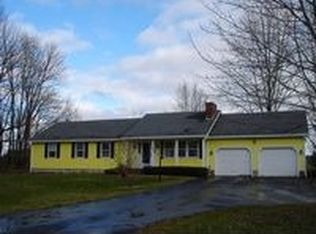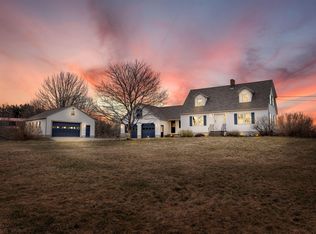Closed
$536,000
245 Gray Road, Gorham, ME 04038
4beds
2,766sqft
Single Family Residence
Built in 1800
1.67 Acres Lot
$544,200 Zestimate®
$194/sqft
$3,021 Estimated rent
Home value
$544,200
$501,000 - $588,000
$3,021/mo
Zestimate® history
Loading...
Owner options
Explore your selling options
What's special
Step into a piece of history with this charming Antique Farmhouse. Built in 1800, this expansive 2766-square-foot home blends historic character with modern conveniences. Featuring 11 spacious rooms, wide pine and vinyl plank floors throughout, public water, as well as many recent updates. The first floor offers a formal dining room, a sunroom overlooking the large back yard, and a convenient laundry room, a spacious bedroom and so much more. The second floors features 3 large bedrooms and a flex room currently used as a home office and ping pong room.
Situated on a generous 1.67-acre lot, the property provides ample outdoor space for gardening, recreation, or simply enjoying your surroundings. Its prime location, just two miles from Gorham Village, grants easy access to local amenities, including dining, shopping, and entertainment options.
This is a special house and will be sure to be loved by it's next owners.
Don't wait, call today!
Zillow last checked: 8 hours ago
Listing updated: June 13, 2025 at 12:45pm
Listed by:
Plowman Realty Group
Bought with:
Breakwater Realty Group, LLC
Source: Maine Listings,MLS#: 1617470
Facts & features
Interior
Bedrooms & bathrooms
- Bedrooms: 4
- Bathrooms: 2
- Full bathrooms: 2
Primary bedroom
- Level: Second
Bedroom 2
- Level: Second
Bedroom 3
- Level: Second
Bedroom 4
- Level: First
Bonus room
- Level: Second
Dining room
- Level: First
Family room
- Level: First
Kitchen
- Level: First
Mud room
- Level: First
Sunroom
- Level: First
Heating
- Baseboard
Cooling
- None
Appliances
- Included: Dryer, Microwave, Electric Range, Refrigerator, Washer
Features
- 1st Floor Bedroom
- Flooring: Tile, Vinyl, Wood
- Basement: Bulkhead,Interior Entry,Sump Pump,Unfinished
- Has fireplace: No
Interior area
- Total structure area: 2,766
- Total interior livable area: 2,766 sqft
- Finished area above ground: 2,766
- Finished area below ground: 0
Property
Parking
- Parking features: Gravel, 1 - 4 Spaces
Features
- Patio & porch: Deck
Lot
- Size: 1.67 Acres
- Features: Near Town, Level
Details
- Parcel number: GRHMM048B019L002
- Zoning: SR
Construction
Type & style
- Home type: SingleFamily
- Architectural style: Farmhouse
- Property subtype: Single Family Residence
Materials
- Wood Frame, Clapboard
- Roof: Metal
Condition
- Year built: 1800
Utilities & green energy
- Electric: Circuit Breakers
- Sewer: Private Sewer
- Water: Public
Community & neighborhood
Location
- Region: Gorham
Other
Other facts
- Road surface type: Paved
Price history
| Date | Event | Price |
|---|---|---|
| 6/13/2025 | Sold | $536,000+0.2%$194/sqft |
Source: | ||
| 4/3/2025 | Pending sale | $535,000$193/sqft |
Source: | ||
| 3/31/2025 | Listed for sale | $535,000+89.7%$193/sqft |
Source: | ||
| 1/31/2020 | Sold | $282,000-2.7%$102/sqft |
Source: | ||
| 10/27/2019 | Price change | $289,900-3.3%$105/sqft |
Source: Bean Group #1436744 Report a problem | ||
Public tax history
| Year | Property taxes | Tax assessment |
|---|---|---|
| 2024 | $4,517 +6.9% | $307,300 |
| 2023 | $4,225 +7% | $307,300 |
| 2022 | $3,949 -3.8% | $307,300 +42.2% |
Find assessor info on the county website
Neighborhood: 04038
Nearby schools
GreatSchools rating
- 8/10Narragansett Elementary SchoolGrades: PK-5Distance: 1.6 mi
- 8/10Gorham Middle SchoolGrades: 6-8Distance: 3.1 mi
- 9/10Gorham High SchoolGrades: 9-12Distance: 2.6 mi

Get pre-qualified for a loan
At Zillow Home Loans, we can pre-qualify you in as little as 5 minutes with no impact to your credit score.An equal housing lender. NMLS #10287.

