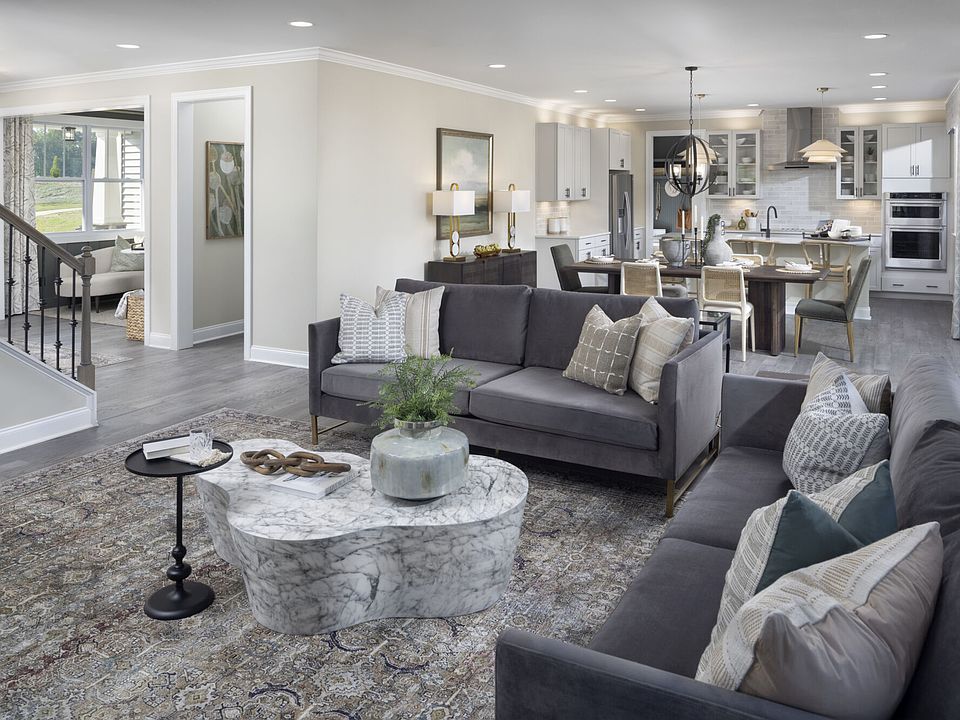POND VIEW! The Lassen floorplan offers versatile, thoughtfully designed space in a pleasant configuration of shared and private living areas. The first floor has its own full-featured guest suite in addition to a study and large, combined Great Room, dining room and gourmet kitchen with breakfast bar. Upstairs, a large loft makes for excellent gathering space. The large, private owner's suite has two walk-in closets. Bedroom 2 has walk-in closet and its own bath. Bedrooms 3 and 4 share secondary bathroom with double sinks. Bedroom 4 also has walk-in closet. Relax and enjoy the beautiful view from your screened porch.
New construction
Special offer
$508,647
245 Golfview Ave, Benson, NC 27504
4beds
3,419sqft
Single Family Residence, Residential
Built in 2025
0.9 Acres Lot
$508,700 Zestimate®
$149/sqft
$66/mo HOA
What's special
Large loftPond viewGourmet kitchenBreakfast barScreened porchTwo walk-in closetsGreat room
Call: (984) 249-3595
- 203 days |
- 136 |
- 11 |
Zillow last checked: 7 hours ago
Listing updated: September 04, 2025 at 01:38pm
Listed by:
Donald Tracy 203-232-0834,
Mattamy Homes LLC,
Sandra Archer 919-280-4481,
Mattamy Homes LLC
Source: Doorify MLS,MLS#: 10084093
Travel times
Schedule tour
Select your preferred tour type — either in-person or real-time video tour — then discuss available options with the builder representative you're connected with.
Facts & features
Interior
Bedrooms & bathrooms
- Bedrooms: 4
- Bathrooms: 5
- Full bathrooms: 4
- 1/2 bathrooms: 1
Heating
- Electric, Heat Pump, Zoned
Cooling
- Electric, Heat Pump, Zoned
Features
- Flooring: Carpet, Vinyl, Tile
Interior area
- Total structure area: 3,419
- Total interior livable area: 3,419 sqft
- Finished area above ground: 3,419
- Finished area below ground: 0
Property
Parking
- Total spaces: 6
- Parking features: Garage - Attached, Open
- Attached garage spaces: 2
- Uncovered spaces: 4
Features
- Levels: Two
- Stories: 2
- Has view: Yes
Lot
- Size: 0.9 Acres
Details
- Parcel number: 07F07013X
- Special conditions: Standard
Construction
Type & style
- Home type: SingleFamily
- Architectural style: Craftsman
- Property subtype: Single Family Residence, Residential
Materials
- Radiant Barrier, Shake Siding, Stone, Vinyl Siding
- Foundation: Slab
- Roof: Shingle
Condition
- New construction: Yes
- Year built: 2025
- Major remodel year: 2025
Details
- Builder name: Mattamy Homes
Utilities & green energy
- Sewer: Septic Tank
- Water: Public
Community & HOA
Community
- Subdivision: The Preserve At Reedy Creek
HOA
- Has HOA: Yes
- Services included: Insurance, Storm Water Maintenance
- HOA fee: $797 annually
Location
- Region: Benson
Financial & listing details
- Price per square foot: $149/sqft
- Date on market: 3/22/2025
About the community
The Preserve at Reedy Creek's scenic setting offers a premium location for homebuyers seeking rural serenity and yet easy proximity to one of North Carolina's most vibrant regions. Just 26 miles from downtown Raleigh, the community borders the lush, public Reedy Creek Golf Course. Homesites, some with golf course views, range from an average of three-quarters of an acre to 3 acres. The Preserve at Reedy Creek lies within 4 miles of Interstate 40 and 2.8 miles south of NC Highway 210, close to charming downtown Benson, a historic railroad town at the crossroads of Interstates 40 and 95. Residents enjoy outstanding access to multiple dining, recreational, entertainment and shopping choices, with Carolina Premium Outlets, White Oak Crossing shopping center and McGee's Crossroads nearby. For even more choices, explore our single-family homes in Four Oaks or discover stylish townhomes in Angier for a range of living options in nearby communities.
Fall Sales Event Going On Now!
Find your Perfect Home this fall. Explore Quick Move-In and Ready-to-Build homes with limited-time savings during our Fall Sales Event.Source: Mattamy Homes
