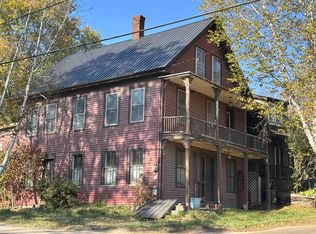Closed
Listed by:
Lyndsey Freeman,
Quechee Lakes Real Estate Center 802-369-0152
Bought with: Century 21 Farm & Forest/Burke
$390,000
245 Gilman Field Road, Sheffield, VT 05866
3beds
1,900sqft
Single Family Residence
Built in 2023
10.5 Acres Lot
$388,100 Zestimate®
$205/sqft
$2,983 Estimated rent
Home value
$388,100
Estimated sales range
Not available
$2,983/mo
Zestimate® history
Loading...
Owner options
Explore your selling options
What's special
Selling our newly built log home on 10.5 acres. Small old camp and garage with it as well. Listing agent is the seller/owner. Home is on the VASA/VAST ATV and snowmobile trails but on a dead-end road for some peace/privacy as well.
Zillow last checked: 8 hours ago
Listing updated: July 02, 2025 at 01:59am
Listed by:
Lyndsey Freeman,
Quechee Lakes Real Estate Center 802-369-0152
Bought with:
Libby Ratico
Century 21 Farm & Forest/Burke
Source: PrimeMLS,MLS#: 5000365
Facts & features
Interior
Bedrooms & bathrooms
- Bedrooms: 3
- Bathrooms: 2
- Full bathrooms: 1
- 3/4 bathrooms: 1
Heating
- Propane, Baseboard
Cooling
- None
Appliances
- Included: Gas Cooktop, Dishwasher, Dryer, Freezer, Microwave, Gas Range, Refrigerator, Washer, Gas Stove, Exhaust Fan, Water Heater
- Laundry: Laundry Hook-ups, In Basement
Features
- Bar, Ceiling Fan(s), Dining Area, Kitchen/Dining, Kitchen/Family, Kitchen/Living, Living/Dining, Natural Light, Smart Thermostat
- Basement: Climate Controlled,Concrete,Concrete Floor,Daylight,Full,Insulated,Partially Finished,Interior Stairs,Walkout,Interior Access,Exterior Entry,Basement Stairs,Walk-Out Access
Interior area
- Total structure area: 2,001
- Total interior livable area: 1,900 sqft
- Finished area above ground: 1,200
- Finished area below ground: 700
Property
Parking
- Total spaces: 1
- Parking features: Crushed Stone, Dirt, Gravel
- Garage spaces: 1
Accessibility
- Accessibility features: 1st Floor Bedroom, 1st Floor Full Bathroom, Access to Parking, Bathroom w/Tub, Hard Surface Flooring
Features
- Levels: Two
- Stories: 2
- Frontage length: Road frontage: 1
Lot
- Size: 10.50 Acres
- Features: Country Setting, Near Snowmobile Trails
Details
- Zoning description: No
Construction
Type & style
- Home type: SingleFamily
- Property subtype: Single Family Residence
Materials
- Log Home
- Foundation: Concrete
- Roof: Corrugated
Condition
- New construction: No
- Year built: 2023
Utilities & green energy
- Electric: 200+ Amp Service, Circuit Breakers, Generator Ready
- Sewer: Leach Field
- Utilities for property: Propane, Satellite Internet
Community & neighborhood
Location
- Region: Sheffield
Other
Other facts
- Road surface type: Dirt
Price history
| Date | Event | Price |
|---|---|---|
| 6/17/2025 | Sold | $390,000-2.3%$205/sqft |
Source: | ||
| 12/22/2024 | Price change | $399,000-11.1%$210/sqft |
Source: | ||
| 11/14/2024 | Price change | $449,000-10%$236/sqft |
Source: | ||
| 6/13/2024 | Listed for sale | $499,000+193.5%$263/sqft |
Source: | ||
| 6/12/2024 | Listing removed | -- |
Source: Owner Report a problem | ||
Public tax history
Tax history is unavailable.
Neighborhood: 05866
Nearby schools
GreatSchools rating
- 3/10Millers Run Usd #37Grades: PK-8Distance: 0.3 mi

Get pre-qualified for a loan
At Zillow Home Loans, we can pre-qualify you in as little as 5 minutes with no impact to your credit score.An equal housing lender. NMLS #10287.
