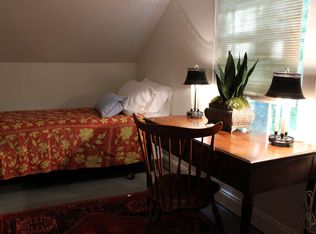Inspired interiors meet organic construction at this striking craftsman contemporary. Hardwood floors sweep across an expansive main level, accenting custom built-ins, large windows, and unique fixtures. A fireside family room opens to a spacious dining area and adjoining den/office. Naturally-finished wood cabinetry offsets heart-of-pine surfaces in the eat-in, modern farmhouse kitchen. Upstairs, a master retreat delivers walk-in closet, frameless glass and tile shower, and private balcony. A carriage house/2-car garage rests outside, beyond a screened-porch and wrap-around deck.
This property is off market, which means it's not currently listed for sale or rent on Zillow. This may be different from what's available on other websites or public sources.
