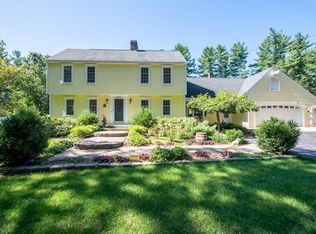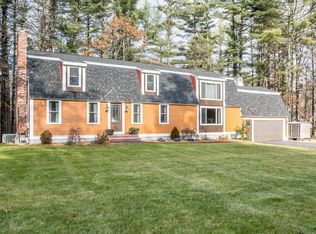Spectacular 2 acre lot in fantastic commuter location! Sellers have made some beautiful renovations including: cathedral family room with fireplace that leads to oversized sun room overlooking lush green space and open concept kitchen/dining space with newer ss appliances, large center island breakfast bar, hardwood flooring, pantry and gas cooking! Center entrance staircase is open to both dining and living rooms. Front to back living room with second fireplace and first floor full bath completes 1st floor. Second floor has 3 large bedrooms and full bath. Sellers have taken this house to the next level they have done all new windows, siding, irrigation and new roof. During renovations master bedroom has been configured to have private bath. Buyers looking to do very little can have a spectacular home. Exterior green space shines! Stunning stone wall hardscaping leads to: sun drenched porch, immaculate 2 acres of private level green space with space for a pool.
This property is off market, which means it's not currently listed for sale or rent on Zillow. This may be different from what's available on other websites or public sources.

