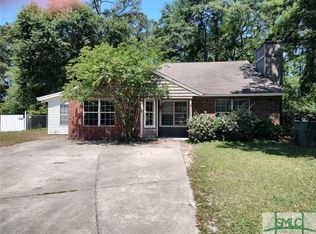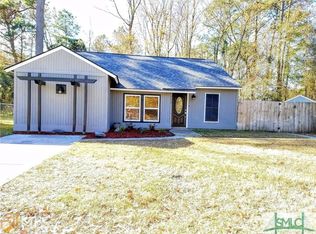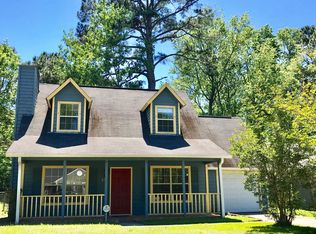Adorable and charming low country 3br/2ba home on quiet cul-de-sac with fireplace and attached garage! Relax on front porch and enjoy visiting with family and friends and enjoy shade from beautiful moss-draped oaks; Master on main with double window; great kitchen has eat-in area plus pantry; large private fenced yard with patio backs up to wooded area; unfinished attic area off upstairs BR for possible expansion; 30 foot buffer between neighbor gives privacy; super cute home convenient to Savannah Mall, Georgia Southern Armstrong campus, Hunter Army Airfield, great shopping and restaurants, and the Southside Business District; super cute...please come take a look!
This property is off market, which means it's not currently listed for sale or rent on Zillow. This may be different from what's available on other websites or public sources.



