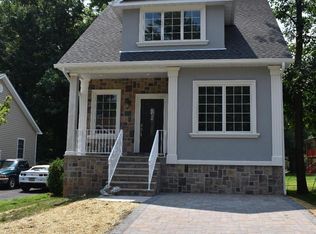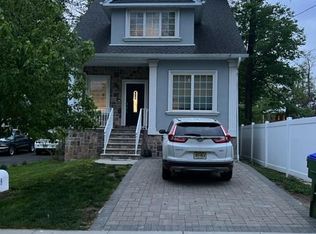Welcome home to this beautiful 11 year old home, with a porch that wraps around to the back of a nice size yard. EIK, 3 1/2 bathrooms, laundry-room, Powder room. Two Living rooms. Loft style living room on the 2nd floor with skylights providing plenty of natural light . Two master bedroom en-suites with hot tubs on the 1st and 2nd fl. Nice size balcony located off the 2nd floor master bedroom with skylights. Gas fireplace, natural hardwood floors throughout the home. Bonus/Office room on the 1st floor. Built in garage and more... MOTIVATED SELLER!!!!
This property is off market, which means it's not currently listed for sale or rent on Zillow. This may be different from what's available on other websites or public sources.

