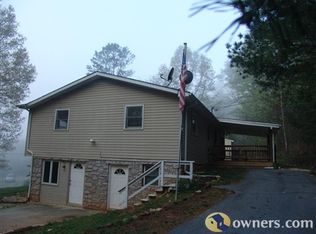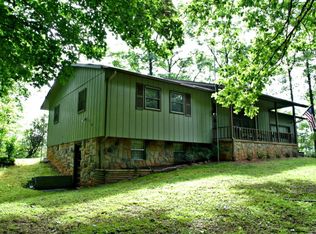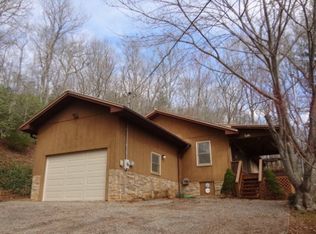Sold for $370,000 on 03/31/23
$370,000
245 Fire House Rd, Otto, NC 28763
2beds
2,014sqft
Residential
Built in 1987
0.9 Acres Lot
$397,600 Zestimate®
$184/sqft
$2,307 Estimated rent
Home value
$397,600
$378,000 - $421,000
$2,307/mo
Zestimate® history
Loading...
Owner options
Explore your selling options
What's special
Incredible 2-bed, 3-bath +1 bonus room home with stunning long-range, year-round mountain views! The main level features a spacious primary with an en-suite bath, bonus room, and updated kitchen. Relax to the sound of the wood-burning fireplace on those cooler mornings, or enjoy the view from the cozy covered porch! Downstairs is another bedroom, bath, full kitchen, and living room with focal brick and shiplap walls! Wood stove located downstairs for extra warmth. Attached single-car garage space in the basement and outdoor lower terrace perfect for entertaining guests! You can drive to both levels of the home, and each is accessible through inside and outside entrances. Across from the home, you'll find a metal outbuilding with power, perfect for extra storage or a workshop! Behind the metal outbuilding is.... surprise! A storage shed!! Home is conveniently located in Otto, only a short way off a state-maintained road. Sellers have Frontier internet.
Zillow last checked: 8 hours ago
Listing updated: March 20, 2025 at 08:23pm
Listed by:
Katelyn Vanderwoude,
Re/Max Elite Realty
Bought with:
Kristie Brennan, 316453
Vignette Realty, LLC
Source: Carolina Smokies MLS,MLS#: 26029682
Facts & features
Interior
Bedrooms & bathrooms
- Bedrooms: 2
- Bathrooms: 3
- Full bathrooms: 3
Primary bedroom
- Level: First
- Length: 15.4
Bedroom 2
- Level: Basement
- Area: 166.25
- Dimensions: 13.3 x 12.5
Dining room
- Level: First
- Area: 108.54
- Dimensions: 12.06 x 9
Family room
- Area: 273.05
- Dimensions: 21.5 x 12.7
Kitchen
- Level: First
- Area: 92.7
- Dimensions: 10.3 x 9
Living room
- Level: First
- Area: 302.84
- Dimensions: 22.6 x 13.4
Heating
- Forced Air, Heat Pump, Mini-Split
Cooling
- Central Electric, Heat Pump, Ductless
Appliances
- Included: Dishwasher, Microwave, Electric Oven/Range, Refrigerator, Electric Water Heater
- Laundry: In Basement
Features
- Bonus Room, Ceiling Fan(s), In-law Quarters, Primary w/Ensuite, Primary on Main Level, Rec/Game Room, Workshop, In-Law Floorplan
- Flooring: Carpet, Hardwood, Ceramic Tile, Laminate
- Doors: Doors-Insulated
- Basement: Full,Finished,Heated,Daylight,Recreation/Game Room,Exterior Entry,Interior Entry,Washer/Dryer Hook-up,Finished Bath,Lower/Terrace
- Attic: Access Only
- Has fireplace: Yes
- Fireplace features: Wood Burning, Brick, Two or More, Basement
Interior area
- Total structure area: 2,014
- Total interior livable area: 2,014 sqft
Property
Parking
- Parking features: Garage-Single in Basement, Garage Door Opener, Paved Driveway
- Attached garage spaces: 1
- Has uncovered spaces: Yes
Features
- Patio & porch: Deck, Porch
- Has view: Yes
- View description: Long Range View, Short Range View, View-Winter, View Year Round
Lot
- Size: 0.90 Acres
- Features: Rolling
- Residential vegetation: Partially Wooded
Details
- Additional structures: Outbuilding/Workshop, Storage Building/Shed
- Parcel number: 6580646656
Construction
Type & style
- Home type: SingleFamily
- Architectural style: Traditional,Raised Ranch
- Property subtype: Residential
Materials
- Aluminum Siding, Brick Veneer
- Roof: Metal
Condition
- Year built: 1987
Utilities & green energy
- Sewer: Septic Tank
- Water: Well, Private
- Utilities for property: Cell Service Available
Community & neighborhood
Location
- Region: Otto
Other
Other facts
- Listing terms: Cash,Conventional,USDA Loan,FHA,VA Loan
- Road surface type: Gravel
Price history
| Date | Event | Price |
|---|---|---|
| 3/31/2023 | Sold | $370,000+0%$184/sqft |
Source: Carolina Smokies MLS #26029682 Report a problem | ||
| 3/2/2023 | Pending sale | $369,900$184/sqft |
Source: | ||
| 2/26/2023 | Contingent | $369,900$184/sqft |
Source: Carolina Smokies MLS #26029682 Report a problem | ||
| 2/13/2023 | Listed for sale | $369,900+42.8%$184/sqft |
Source: Carolina Smokies MLS #26029682 Report a problem | ||
| 1/12/2021 | Sold | $259,000$129/sqft |
Source: Carolina Smokies MLS #26017886 Report a problem | ||
Public tax history
| Year | Property taxes | Tax assessment |
|---|---|---|
| 2024 | $1,215 -6.9% | $323,150 -8.6% |
| 2023 | $1,306 +49.4% | $353,440 +130.6% |
| 2022 | $874 | $153,250 |
Find assessor info on the county website
Neighborhood: 28763
Nearby schools
GreatSchools rating
- 5/10South Macon ElementaryGrades: PK-4Distance: 3.9 mi
- 6/10Macon Middle SchoolGrades: 7-8Distance: 7.5 mi
- 6/10Macon Early College High SchoolGrades: 9-12Distance: 7.2 mi

Get pre-qualified for a loan
At Zillow Home Loans, we can pre-qualify you in as little as 5 minutes with no impact to your credit score.An equal housing lender. NMLS #10287.


