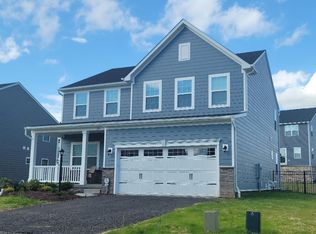AVAILABLE FOR LEASE Set along a quiet street in the coveted Bluffs at Falling Water, this turn-key ready home with five bedrooms and three-and-a-half baths pairs modern interiors with a rare and perfectly flat 0.61-acre yard framed by mountain views. Step inside to an airy, freshly painted main level where a sun-lit great room flows seamlessly into a chef's kitchen anchored by quartz island. Double wall ovens, a pot-filler gas cooktop, and a W/I pantry make weekday meals effortless, while discreet upgrades whole-home speaker pre-wire, extra sound-attenuation insulation, a 64k-grain water softener, humidifier, and tankless hot-water heater quietly elevate everyday comfort. Upstairs, the primary retreat is a private haven with dual W/I closets and a spa bath featuring roman shower, dual vanities, and a seated make-up station. Second dual vanity bath with additional bedrooms each bright and generously sized accommodate guests with ease. The finished W/O level extends the living space with a full guest bed and bath, a surround-sound home theater that conveys, and plumbing rough-ins ready for a future kitchenette ideal for an in-law apartment. French doors open to a covered paver patio and the sweeping backyard, while a 16 x 34-foot Trex deck above captures sunset skies. An in-built 14 x 6-foot storage room beneath the deck keeps bikes, lawn gear, and seasonal decor neatly tucked away, preserving parking for two cars. Residents enjoy the community's clubhouse, salt-water pool, and trail all just five minutes from I-68 and eight minutes from Cheat Lake Marina. Move-in ready and meticulously upgraded, 245 Falling Water Lane delivers turnkey luxury in one of Morgantown's most desirable neighborhoods schedule your private tour today.
This property is off market, which means it's not currently listed for sale or rent on Zillow. This may be different from what's available on other websites or public sources.

